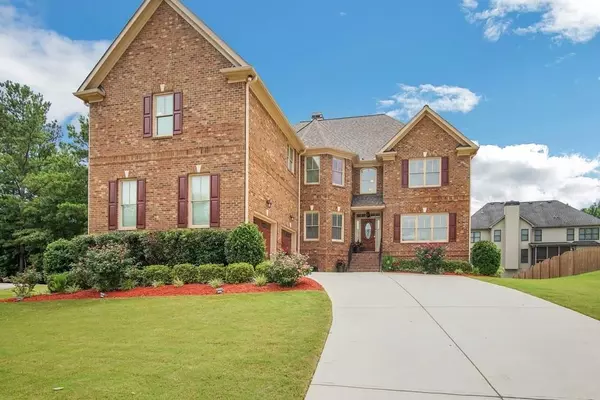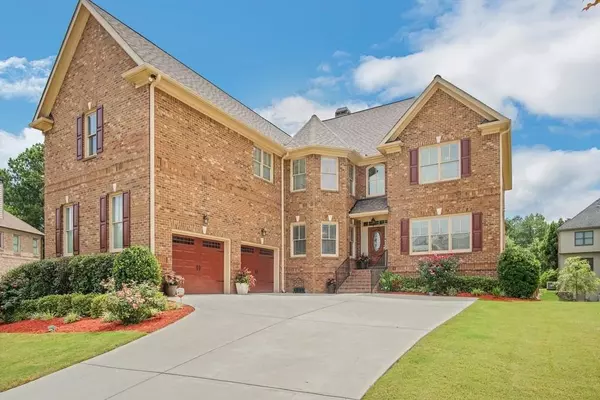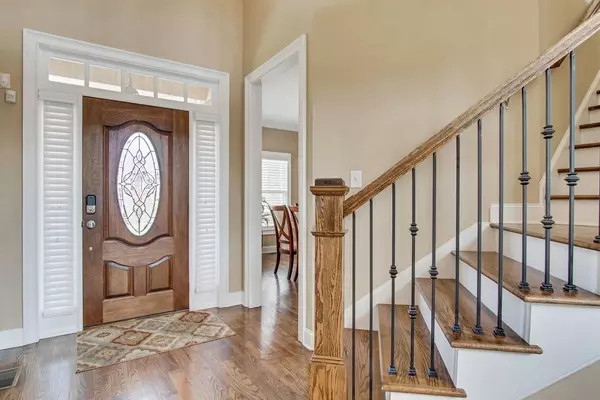For more information regarding the value of a property, please contact us for a free consultation.
2174 BELMONT TRCE Powder Springs, GA 30127
Want to know what your home might be worth? Contact us for a FREE valuation!

Our team is ready to help you sell your home for the highest possible price ASAP
Key Details
Sold Price $460,000
Property Type Single Family Home
Sub Type Single Family Residence
Listing Status Sold
Purchase Type For Sale
Square Footage 5,923 sqft
Price per Sqft $77
Subdivision Registry At Old Lost Mountain
MLS Listing ID 6580949
Sold Date 08/08/19
Style Traditional
Bedrooms 5
Full Baths 5
Half Baths 1
HOA Fees $705
Originating Board FMLS API
Year Built 2015
Annual Tax Amount $5,135
Tax Year 2018
Lot Size 0.292 Acres
Property Description
Beautiful 3 sided brick home in the heart of Powder Springs! The last Summerlyn floor plan built in 2015 w/attention to detail. Formal LV, DR & stunning FR w/10+ ceiling & dbl sided FP opens up to KR & kit. Kit w/ oversized island, custom wine rack & fridge, veggie sink, SS App & granite counter tops. Catwalk upstairs to 2 sec beds & guest room w/en-suite. Bdrm #5 w/en-suite on main. Master w/fireplace, sitting area & spa bath. Huge deck & downstairs flagstone patio. Partial finished bsmt w/room to expand. Tesla charger incld. Newly appraised by well known DS Murphy.
Location
State GA
County Cobb
Rooms
Other Rooms None
Basement Daylight, Exterior Entry, Finished Bath, Finished, Partial, Unfinished
Dining Room Separate Dining Room
Interior
Interior Features High Ceilings 10 ft Main, Bookcases, Double Vanity, Entrance Foyer, Other, Tray Ceiling(s), Walk-In Closet(s)
Heating Electric, Forced Air, Natural Gas
Cooling Central Air
Flooring None
Fireplaces Number 2
Fireplaces Type Circulating, Double Sided, Factory Built, Great Room, Master Bedroom
Laundry Laundry Room, Upper Level
Exterior
Exterior Feature Private Yard
Parking Features Attached
Garage Spaces 2.0
Fence Stone
Pool None
Community Features Homeowners Assoc, Pool, Street Lights, Tennis Court(s)
Utilities Available Cable Available, Electricity Available
Waterfront Description None
View Other
Roof Type Composition
Building
Lot Description Landscaped, Private
Story Two
Sewer Public Sewer
Water Public
New Construction No
Schools
Elementary Schools Varner
Middle Schools Tapp
High Schools Mceachern
Others
Senior Community no
Special Listing Condition None
Read Less

Bought with MAXIMUM ONE GREATER ATLANTA REALTORS
GET MORE INFORMATION





