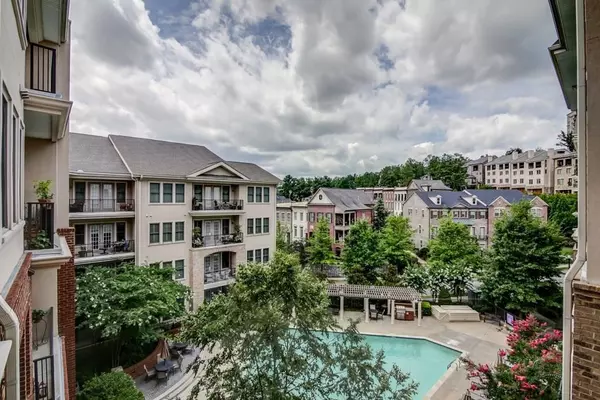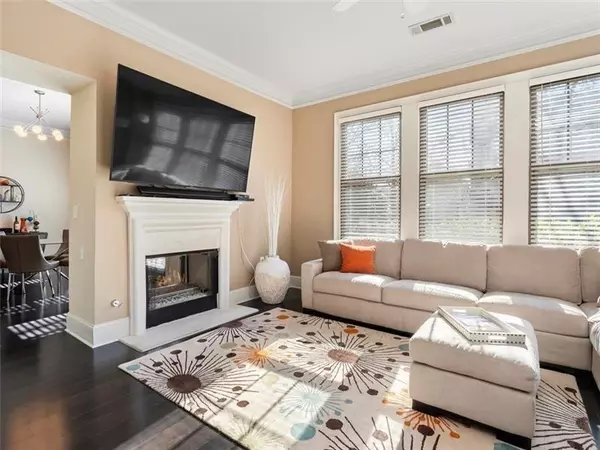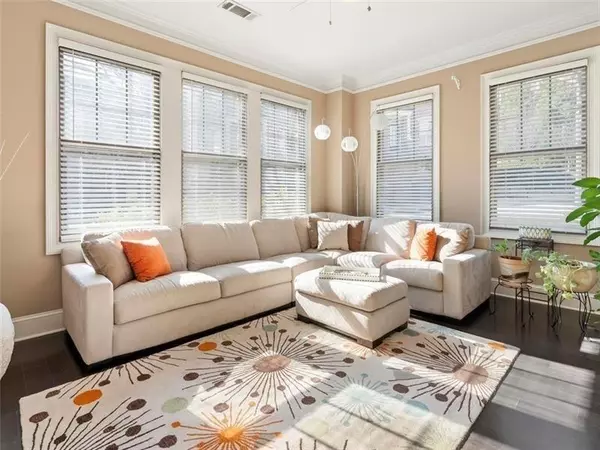For more information regarding the value of a property, please contact us for a free consultation.
3621 Vinings Slope SE #2123 Atlanta, GA 30339
Want to know what your home might be worth? Contact us for a FREE valuation!

Our team is ready to help you sell your home for the highest possible price ASAP
Key Details
Sold Price $341,339
Property Type Condo
Sub Type Condominium
Listing Status Sold
Purchase Type For Sale
Square Footage 1,730 sqft
Price per Sqft $197
Subdivision Vinings Main
MLS Listing ID 6717956
Sold Date 08/31/20
Style European, Mid-Rise (up to 5 stories)
Bedrooms 2
Full Baths 2
Half Baths 1
Construction Status Resale
HOA Fees $618
HOA Y/N Yes
Originating Board FMLS API
Year Built 2008
Annual Tax Amount $3,923
Tax Year 2019
Lot Size 1,742 Sqft
Acres 0.04
Property Description
*Huge Price Reduction* Instant equity in this home! Nestled in the heart of Vinings, this beautiful end unit features an abundance of windows and natural light. Enjoy the live-work-play community, walkable to Historic Vinings retail, restaurants, coffee shops, trails and more. Easy living with new double oven, 5 burner gas cooktop, fireplace,new carpet, lighting & paint throughout! Additional features include 10ft ceilings, crown mold,private patio, generous pantry, laundry & closets. The spacious master suite has double vanities, soaking tub, & plenty of natural light. This condo is just steps from the pool and gym. Relax on your private patio overlooking lush landscape. Vinings Main offers beautiful amenities: newly remodeled guest suite, pool, fitness center, clubroom, courtyard with fireplace, conference room, plus full time concierge. Fabulous location near, Suntrust Park, downtown, I 285 and Airport. Live inside the perimeter with Low Cobb County taxes.
Location
State GA
County Cobb
Area 71 - Cobb-West
Lake Name None
Rooms
Bedroom Description Master on Main, Oversized Master
Other Rooms Other
Basement None
Main Level Bedrooms 2
Dining Room Open Concept
Interior
Interior Features High Ceilings 10 ft Main, Walk-In Closet(s)
Heating Central, Electric
Cooling Ceiling Fan(s), Central Air, Heat Pump
Flooring Carpet, Ceramic Tile, Hardwood
Fireplaces Number 1
Fireplaces Type Double Sided, Gas Starter, Great Room
Window Features Storm Window(s)
Appliance Double Oven, Dishwasher, Disposal, Refrigerator, Gas Range, Microwave
Laundry Common Area, In Hall
Exterior
Exterior Feature Gas Grill, Balcony, Courtyard
Parking Features Assigned, Deeded, Garage
Garage Spaces 2.0
Fence None
Pool Gunite
Community Features Clubhouse, Concierge, Catering Kitchen, Gated, Guest Suite, Homeowners Assoc, Near Trails/Greenway, Fitness Center, Pool, Restaurant, Sidewalks, Near Shopping
Utilities Available Cable Available, Electricity Available, Natural Gas Available, Sewer Available, Underground Utilities, Water Available
Waterfront Description None
View City
Roof Type Composition
Street Surface Asphalt
Accessibility Accessible Doors
Handicap Access Accessible Doors
Porch Covered, Patio, Rear Porch
Total Parking Spaces 2
Private Pool true
Building
Lot Description Level
Story One
Sewer Public Sewer
Water Public
Architectural Style European, Mid-Rise (up to 5 stories)
Level or Stories One
Structure Type Stucco
New Construction No
Construction Status Resale
Schools
Elementary Schools Teasley
Middle Schools Campbell
High Schools Campbell
Others
HOA Fee Include Door person, Maintenance Structure, Trash, Gas, Maintenance Grounds, Reserve Fund, Security, Swim/Tennis
Senior Community no
Restrictions true
Tax ID 17088601460
Ownership Condominium
Financing yes
Special Listing Condition None
Read Less

Bought with Dorsey Alston Realtors




