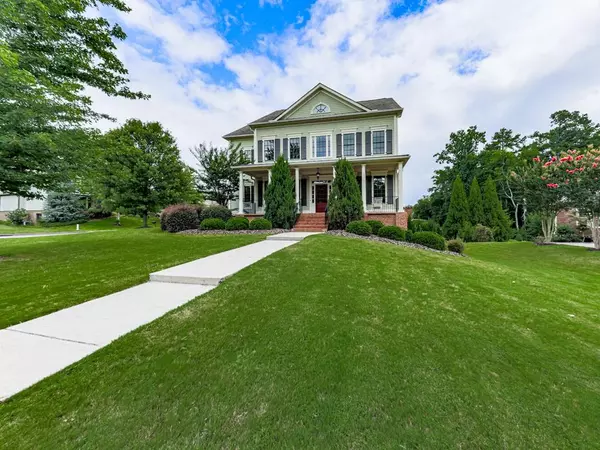For more information regarding the value of a property, please contact us for a free consultation.
1558 Davis Farm DR NW Kennesaw, GA 30152
Want to know what your home might be worth? Contact us for a FREE valuation!

Our team is ready to help you sell your home for the highest possible price ASAP
Key Details
Sold Price $525,000
Property Type Single Family Home
Sub Type Single Family Residence
Listing Status Sold
Purchase Type For Sale
Square Footage 3,396 sqft
Price per Sqft $154
Subdivision Davis Farm
MLS Listing ID 6759324
Sold Date 11/18/20
Style Colonial, Craftsman
Bedrooms 5
Full Baths 4
Construction Status Resale
HOA Fees $500
HOA Y/N Yes
Originating Board FMLS API
Year Built 2007
Annual Tax Amount $4,771
Tax Year 2019
Lot Size 0.460 Acres
Acres 0.46
Property Description
Gorgeous Frank Betz designed "Kennebunkport Plan" home sits on a huge 1/2 acre corner lot, ready for a pool, outside living area. There is a 2 story foyer that leads to a spacious great room with wood ceiling and fireplace. The gourmet kitchen has granite counters, stainless steel appliances and refinished kitchen cabinets. There are hardwood floors T/O the home including all bedrooms. They have recently been stained to match. The master suite is the highlight of this design. A large sitting area enhanced by decorative columns divides the suite from the master bath. It could easily serve as an exercise area and private den/office. The master bath has granite counters and a walk-in closet with custom Elfa closet system. Other features include a main level bedroom, upstairs office/bonus room and a full unfinished daylight basement. Custom Levelor blinds without rope T/O the home. The exterior has a brick foundation and Hardi-Plank siding. Enjoy the rocking chair front porch and rear brick floored patio. Davis Farm is an established community of only 31 homes. It's convenient to shopping and close to Allatoona Lake.
Location
State GA
County Cobb
Area 74 - Cobb-West
Lake Name None
Rooms
Bedroom Description Oversized Master, Sitting Room
Other Rooms None
Basement Bath/Stubbed, Daylight, Exterior Entry, Full, Interior Entry, Unfinished
Main Level Bedrooms 1
Dining Room Separate Dining Room
Interior
Interior Features Double Vanity, Entrance Foyer, High Ceilings 9 ft Upper, High Ceilings 10 ft Main, High Speed Internet, Tray Ceiling(s), Walk-In Closet(s)
Heating Central, Natural Gas, Zoned
Cooling Ceiling Fan(s), Central Air
Flooring Hardwood
Fireplaces Number 1
Fireplaces Type Gas Log, Great Room
Window Features Insulated Windows, Shutters
Appliance Dishwasher, Gas Range, Gas Water Heater, Microwave, Refrigerator, Other
Laundry In Kitchen, Main Level
Exterior
Exterior Feature Private Yard
Parking Features Garage, Garage Door Opener, Garage Faces Side
Garage Spaces 2.0
Fence None
Pool None
Community Features Homeowners Assoc, Near Schools, Near Shopping, Near Trails/Greenway, Sidewalks
Utilities Available Cable Available, Electricity Available, Natural Gas Available, Phone Available, Sewer Available, Water Available
View Other
Roof Type Composition
Street Surface Asphalt
Accessibility None
Handicap Access None
Porch Front Porch, Patio
Total Parking Spaces 2
Building
Lot Description Back Yard, Corner Lot, Front Yard, Landscaped, Level
Story Two
Sewer Public Sewer
Water Public
Architectural Style Colonial, Craftsman
Level or Stories Two
Structure Type Cement Siding
New Construction No
Construction Status Resale
Schools
Elementary Schools Hayes
Middle Schools Pine Mountain
High Schools Kennesaw Mountain
Others
Senior Community no
Restrictions false
Tax ID 20021701770
Special Listing Condition None
Read Less

Bought with Keller Williams Realty Intown ATL




