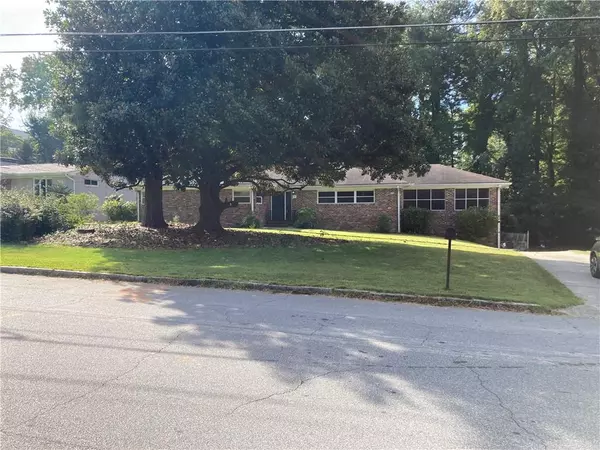For more information regarding the value of a property, please contact us for a free consultation.
705 Glenforest RD Atlanta, GA 30328
Want to know what your home might be worth? Contact us for a FREE valuation!

Our team is ready to help you sell your home for the highest possible price ASAP
Key Details
Sold Price $432,000
Property Type Single Family Home
Sub Type Single Family Residence
Listing Status Sold
Purchase Type For Sale
Square Footage 2,050 sqft
Price per Sqft $210
Subdivision Sandy Springs
MLS Listing ID 6793581
Sold Date 11/16/20
Style Ranch
Bedrooms 3
Full Baths 2
Construction Status Resale
HOA Y/N No
Originating Board FMLS API
Year Built 1958
Annual Tax Amount $5,223
Tax Year 2019
Lot Size 0.436 Acres
Acres 0.4362
Property Description
Fantastic location and large open floor plan with plenty of room for expansion and customization. Very solid home with hardwood floors throughout, updated electrical systems and newer HVAC. Kitchen is mid century with plenty of space to keep as is or update and expand into the family room with fireplace or open up to the HUGE sunroom/patio for a truly custom and oversized kitchen with entertainment area! The possibilities are endless with this solid home that is ready to be customized to the buyers individual taste. Master bathroom was recently renovated with new oversize shower with stone walls, flooring and new vanity cabinet. Home also features oversized closets and a walk in closet for the master bedroom. Plenty of parking and rear entry 2 car garage with opener! Do not let this opportunity get away!
Location
State GA
County Fulton
Area 131 - Sandy Springs
Lake Name None
Rooms
Bedroom Description Oversized Master, Other
Other Rooms None
Basement Partial, Unfinished
Main Level Bedrooms 3
Dining Room Dining L, Seats 12+
Interior
Interior Features Bookcases, Entrance Foyer, Walk-In Closet(s), Other
Heating Central, Forced Air, Natural Gas
Cooling Attic Fan, Central Air, Zoned
Flooring Hardwood, Other
Fireplaces Number 2
Fireplaces Type Basement, Living Room, Masonry
Window Features Insulated Windows
Appliance Dishwasher, Disposal, Electric Cooktop, Range Hood, Refrigerator, Other
Laundry In Kitchen
Exterior
Exterior Feature Private Yard, Other
Parking Features Covered, Drive Under Main Level, Garage, Garage Door Opener, Garage Faces Rear
Garage Spaces 2.0
Fence Back Yard, Chain Link
Pool None
Community Features Other
Utilities Available Cable Available, Electricity Available, Natural Gas Available, Phone Available, Sewer Available, Water Available
Waterfront Description None
View Other
Roof Type Composition
Street Surface Asphalt
Accessibility None
Handicap Access None
Porch Covered, Enclosed, Side Porch
Total Parking Spaces 2
Building
Lot Description Back Yard, Landscaped, Level, Private, Wooded
Story Two
Sewer Public Sewer
Water Public
Architectural Style Ranch
Level or Stories Two
Structure Type Brick 4 Sides
New Construction No
Construction Status Resale
Schools
Elementary Schools High Point
Middle Schools Ridgeview Charter
High Schools Riverwood International Charter
Others
Senior Community no
Restrictions false
Tax ID 17 003700040155
Ownership Fee Simple
Financing no
Special Listing Condition None
Read Less

Bought with PalmerHouse Properties




