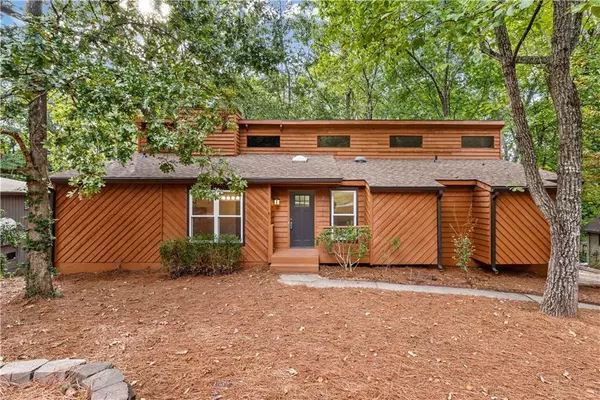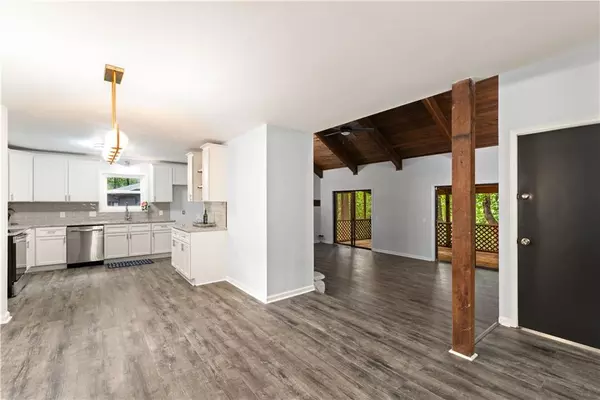For more information regarding the value of a property, please contact us for a free consultation.
2066 Kinridge CT Marietta, GA 30062
Want to know what your home might be worth? Contact us for a FREE valuation!

Our team is ready to help you sell your home for the highest possible price ASAP
Key Details
Sold Price $329,900
Property Type Single Family Home
Sub Type Single Family Residence
Listing Status Sold
Purchase Type For Sale
Square Footage 2,440 sqft
Price per Sqft $135
Subdivision Piedmont Bend
MLS Listing ID 6793792
Sold Date 11/20/20
Style Ranch
Bedrooms 4
Full Baths 3
Construction Status Resale
HOA Fees $100
HOA Y/N Yes
Originating Board FMLS API
Year Built 1977
Annual Tax Amount $2,609
Tax Year 2019
Lot Size 10,201 Sqft
Acres 0.2342
Property Description
Beautiful renovation in East Cobb in Sprayberry school district. Come see the modern touch with unique updated open-concept floor plan utilizing biophilic design. You will love how the mix of wood and stone compliment each other. Oversized lot on a quiet street. Back yard surrounded by privacy fence. Completely remodeled kitchen with stainless steel appliances, granite counter tops, brand new soft close maple cabinets, , deep basin sink,and brushed nickel hardware. Vaulted ceiling with exposed beams in living area and master suite. All new flooring throughout entire house. New 30 year architectural roof. All new double pane efficiency windows. New garage door openers.Remodeled master suite with large walk in custom shower, double vanity and new toilets. His and Hers closets in master. Screened in porch. All new hardware, plumbing fixtures, lighting, electrical panel. There is an optional HOA.
Location
State GA
County Cobb
Area 75 - Cobb-West
Lake Name None
Rooms
Bedroom Description Master on Main
Other Rooms None
Basement Bath/Stubbed, Daylight, Exterior Entry, Finished, Full, Interior Entry
Main Level Bedrooms 3
Dining Room None
Interior
Interior Features Beamed Ceilings, Double Vanity, High Ceilings 9 ft Main
Heating Central
Cooling Ceiling Fan(s), Central Air
Flooring Carpet, Hardwood
Fireplaces Number 1
Fireplaces Type Family Room
Window Features None
Appliance Dishwasher, Electric Oven, Gas Water Heater, Microwave
Laundry In Basement
Exterior
Exterior Feature None
Parking Features Carport
Fence Back Yard
Pool None
Community Features Swim Team
Utilities Available Cable Available, Electricity Available, Natural Gas Available, Phone Available, Sewer Available, Water Available
View City
Roof Type Shingle
Street Surface Asphalt
Accessibility None
Handicap Access None
Porch Covered, Deck, Enclosed
Total Parking Spaces 2
Building
Lot Description Back Yard, Private
Story One
Sewer Public Sewer
Water Public
Architectural Style Ranch
Level or Stories One
Structure Type Cedar
New Construction No
Construction Status Resale
Schools
Elementary Schools Kincaid
Middle Schools Simpson
High Schools Sprayberry
Others
Senior Community no
Restrictions false
Tax ID 16074000170
Special Listing Condition None
Read Less

Bought with Ansley Atlanta Real Estate
GET MORE INFORMATION





