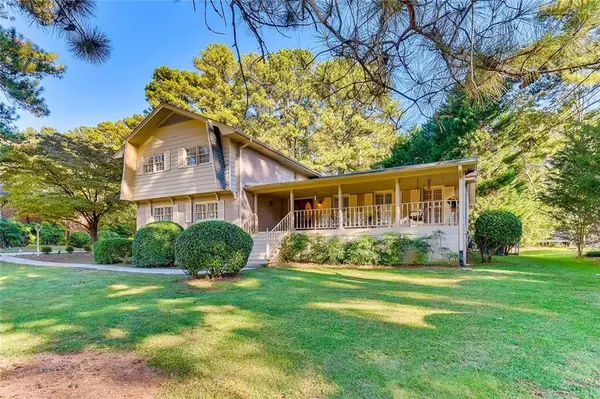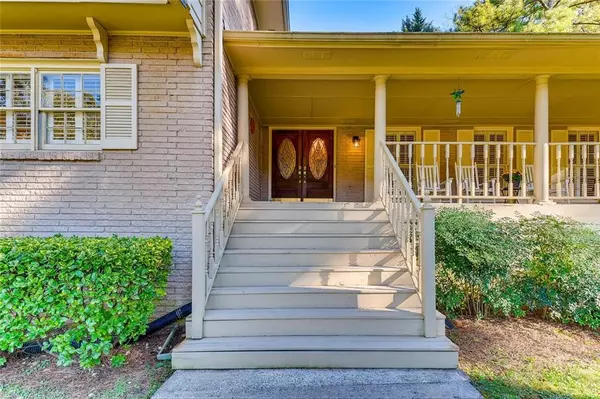For more information regarding the value of a property, please contact us for a free consultation.
2703 Gleneagles DR Tucker, GA 30084
Want to know what your home might be worth? Contact us for a FREE valuation!

Our team is ready to help you sell your home for the highest possible price ASAP
Key Details
Sold Price $399,000
Property Type Single Family Home
Sub Type Single Family Residence
Listing Status Sold
Purchase Type For Sale
Square Footage 2,592 sqft
Price per Sqft $153
Subdivision Highland North
MLS Listing ID 6795734
Sold Date 12/01/20
Style Traditional
Bedrooms 4
Full Baths 2
Half Baths 1
Construction Status Resale
HOA Y/N No
Originating Board FMLS API
Year Built 1966
Annual Tax Amount $2,883
Tax Year 2019
Lot Size 0.600 Acres
Acres 0.6
Property Description
You are going to love swinging on the relaxing front porch of this large split level home. The home is situated on a half acre lot in one of the most popular areas of Tucker. Just a short walk to Henderson Park, soccer fields, community garden and Midvale Elementary. This oversized beauty features multiple living spaces- a formal living area, den with fireplace, and an over 400 sq. feet recreation room with wet bar. So many options for this flex space! Eat in kitchen features an abundance of cabinets, new cooktop, and access to the beautiful back yard. Fully fenced yard is pristine and perfect for your 2 legged and 4 legged friends and family. Upstairs there are 4 spacious bedrooms with "real" hardwood flooring. Special details like plantation shutters, wet bar, 2 car garage and matching large storage building complete this home,Tucker was recently voted the best suburb in Metro Atlanta. Come see what are the excitement is about!
Location
State GA
County Dekalb
Area 41 - Dekalb-East
Lake Name None
Rooms
Bedroom Description Split Bedroom Plan
Other Rooms Outbuilding, Shed(s)
Basement Interior Entry, Partial, Unfinished
Dining Room Separate Dining Room
Interior
Interior Features Bookcases, Disappearing Attic Stairs, Entrance Foyer, Low Flow Plumbing Fixtures, Walk-In Closet(s)
Heating Forced Air, Natural Gas
Cooling Ceiling Fan(s), Central Air
Flooring Carpet
Fireplaces Number 1
Fireplaces Type Family Room, Gas Log, Glass Doors, Masonry
Window Features Plantation Shutters
Appliance Dishwasher, Disposal, Electric Cooktop, Electric Oven, Gas Water Heater, Microwave
Laundry In Basement
Exterior
Exterior Feature Private Front Entry, Private Rear Entry, Private Yard, Storage
Parking Features Attached, Garage
Garage Spaces 2.0
Fence Back Yard, Fenced
Pool None
Community Features None
Utilities Available Cable Available, Electricity Available, Natural Gas Available, Phone Available, Sewer Available, Underground Utilities, Water Available
Waterfront Description None
View Other
Roof Type Composition
Street Surface Asphalt, Paved
Accessibility Accessible Entrance
Handicap Access Accessible Entrance
Porch Covered, Front Porch, Patio
Total Parking Spaces 2
Building
Lot Description Back Yard, Front Yard, Landscaped, Level, Private
Story Multi/Split
Sewer Public Sewer
Water Public
Architectural Style Traditional
Level or Stories Multi/Split
Structure Type Brick 4 Sides
New Construction No
Construction Status Resale
Schools
Elementary Schools Midvale
Middle Schools Tucker
High Schools Tucker
Others
Senior Community no
Restrictions false
Tax ID 18 251 05 005
Special Listing Condition None
Read Less

Bought with EXP Realty, LLC.




