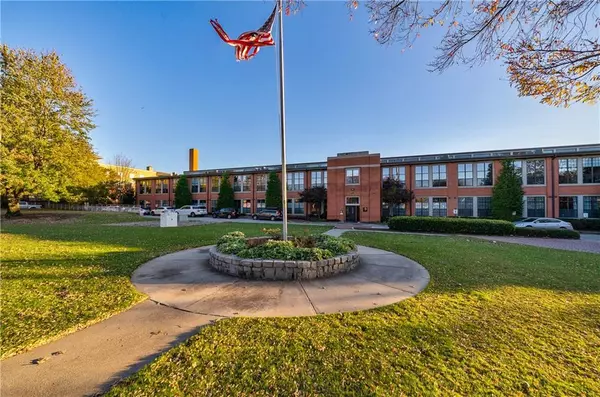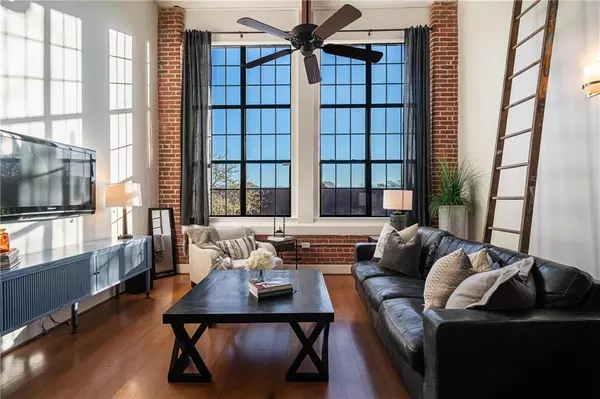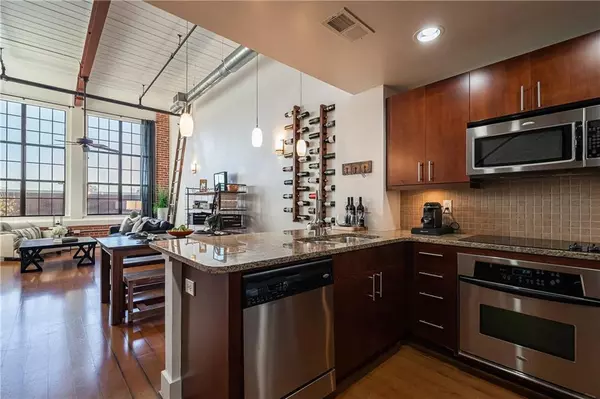For more information regarding the value of a property, please contact us for a free consultation.
1261 Caroline ST NE #213 Atlanta, GA 30307
Want to know what your home might be worth? Contact us for a FREE valuation!

Our team is ready to help you sell your home for the highest possible price ASAP
Key Details
Sold Price $285,000
Property Type Condo
Sub Type Condominium
Listing Status Sold
Purchase Type For Sale
Square Footage 1,072 sqft
Price per Sqft $265
Subdivision Shoe Factory Lofts
MLS Listing ID 6810422
Sold Date 02/26/21
Style Loft, Mid-Rise (up to 5 stories)
Bedrooms 1
Full Baths 1
Half Baths 1
Construction Status Resale
HOA Fees $250
HOA Y/N Yes
Originating Board FMLS API
Year Built 2006
Annual Tax Amount $2,230
Tax Year 2020
Lot Size 614 Sqft
Acres 0.0141
Property Description
Enjoy City Life in this Stunning Two Story Loft Next to Edgewood Retail District. Prime Location! Close to Target, Kroger, Lowe's, Petco. Minutes to Beltline, Inman Park, and near Atlanta's most Sought after Restaurants. Easy Living and Maintenance Free! This Industrial Style Loft offers Tons of Natural Light with 14' Ceiling, Exposed Brick Wall, Hardwood Flooring throughout the Main Level, Freshly Painted, Open Floor Concept, Opens to Dining/Living Room, Kitchen includes: Stainless Steel Appliances, Bar, Built In Microwave, Electric Oven, Refrigerator. Powder Room on Main Level, Walk/In Laundry Room with Extra Storage. Upper Level Loft area is a Spacious Master Bedroom with Walk in Closet with Vaulted Ceiling, Soaring Picture Windows, with plenty of Natural Light. Close to Candler Park and Access to Dog Park.
Location
State GA
County Dekalb
Area 24 - Atlanta North
Lake Name None
Rooms
Bedroom Description Split Bedroom Plan
Other Rooms Gazebo
Basement None
Dining Room Great Room, Open Concept
Interior
Interior Features Beamed Ceilings, High Speed Internet, Walk-In Closet(s), Other
Heating Central, Electric, Forced Air
Cooling Ceiling Fan(s), Central Air
Flooring Carpet, Ceramic Tile, Hardwood
Fireplaces Type None
Window Features None
Appliance Dishwasher, Disposal, Dryer, Electric Cooktop, Electric Oven, Gas Water Heater, Microwave, Refrigerator, Washer
Laundry Laundry Room, Main Level
Exterior
Exterior Feature Courtyard
Parking Features Assigned, Covered
Fence None
Pool None
Community Features Homeowners Assoc, Near Beltline, Near Marta, Near Schools, Near Shopping, Park, Playground, Restaurant, Sidewalks, Street Lights
Utilities Available Cable Available, Electricity Available, Natural Gas Available, Sewer Available, Underground Utilities, Water Available
Waterfront Description None
View City
Roof Type Composition
Street Surface Asphalt, Paved
Accessibility None
Handicap Access None
Porch None
Total Parking Spaces 1
Building
Lot Description Landscaped, Zero Lot Line
Story Two
Sewer Public Sewer
Water Public
Architectural Style Loft, Mid-Rise (up to 5 stories)
Level or Stories Two
Structure Type Brick 4 Sides
New Construction No
Construction Status Resale
Schools
Elementary Schools Toomer
Middle Schools King
High Schools Maynard H. Jackson, Jr.
Others
HOA Fee Include Maintenance Structure, Maintenance Grounds, Pest Control, Sewer, Termite, Trash
Senior Community no
Restrictions true
Tax ID 15 209 07 030
Ownership Condominium
Financing yes
Special Listing Condition None
Read Less

Bought with Atlanta Communities
GET MORE INFORMATION





