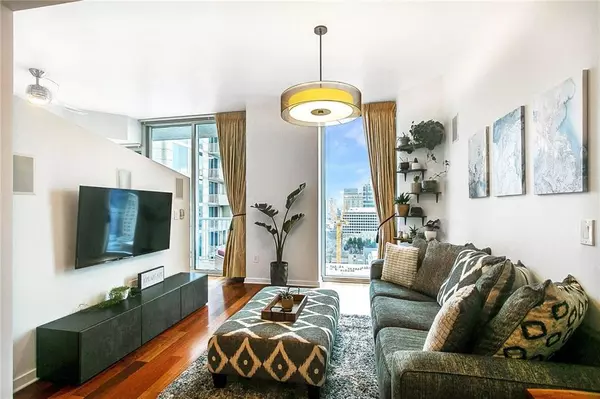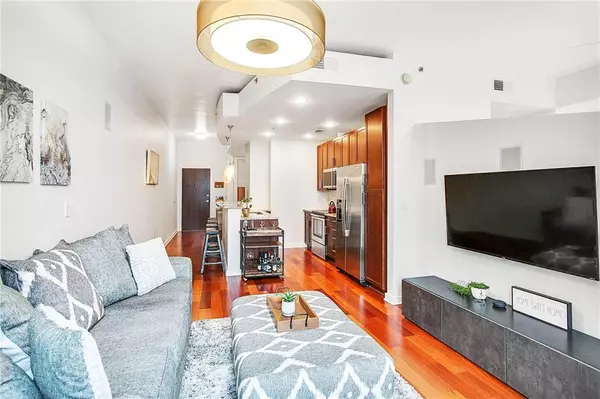For more information regarding the value of a property, please contact us for a free consultation.
855 Peachtree ST NE #1611 Atlanta, GA 30308
Want to know what your home might be worth? Contact us for a FREE valuation!

Our team is ready to help you sell your home for the highest possible price ASAP
Key Details
Sold Price $352,000
Property Type Condo
Sub Type Condominium
Listing Status Sold
Purchase Type For Sale
Square Footage 838 sqft
Price per Sqft $420
Subdivision Viewpoint
MLS Listing ID 6815979
Sold Date 03/05/21
Style Contemporary/Modern
Bedrooms 2
Full Baths 1
Construction Status Resale
HOA Fees $5,055
HOA Y/N Yes
Year Built 2008
Annual Tax Amount $5,373
Tax Year 2019
Lot Size 836 Sqft
Acres 0.0192
Property Description
Welcome to your oasis in the sky! This 16th floor deluxe one bedroom is the most desirable one bedroom floor plan in the building offering you a den or future converted 2nd bedroom. Your new home is located in one of Atlanta's most luxurious high-rise buildings, Viewpoint. As you walk in the door, every corner of your home will be filled with natural light from an uninterrupted southern view of the city and sky through your floor to ceiling windows. Take a step out onto your private balcony with a cup of coffee in the morning to take in all that beauty. Step back inside to enjoy the sleek modern features of your home including granite countertops, beautiful hardwood floors, custom fixtures, black out drapes and top of the line finishes throughout. Your home comes with TWO coveted parking spaces valued at an estimated 15k a piece. Building amenities include, 24 hr concierge, pool, gym, security, gated parking, club room, conference room and theatre!
Location
State GA
County Fulton
Area 23 - Atlanta North
Lake Name None
Rooms
Bedroom Description Master on Main
Other Rooms Gazebo
Basement None
Main Level Bedrooms 2
Dining Room Open Concept
Interior
Interior Features Elevator, High Ceilings 10 ft Main, High Speed Internet
Heating Electric, Heat Pump
Cooling Heat Pump
Flooring Hardwood
Fireplaces Type None
Window Features Insulated Windows, Storm Window(s)
Appliance Dishwasher, Disposal, Dryer, Electric Range, Electric Water Heater, Refrigerator, Self Cleaning Oven, Washer
Laundry Main Level
Exterior
Exterior Feature Balcony, Courtyard, Garden, Gas Grill
Parking Features Assigned, Deeded, Garage
Garage Spaces 2.0
Fence None
Pool In Ground
Community Features Business Center, Catering Kitchen, Clubhouse, Concierge, Fitness Center, Homeowners Assoc, Meeting Room, Near Marta, Near Schools, Near Shopping, Public Transportation, Restaurant
Utilities Available Cable Available, Electricity Available, Sewer Available, Water Available
View City
Roof Type Other
Street Surface Other
Accessibility None
Handicap Access None
Porch None
Total Parking Spaces 2
Private Pool false
Building
Lot Description Other
Story One
Foundation None
Sewer Public Sewer
Water Public
Architectural Style Contemporary/Modern
Level or Stories One
Structure Type Other
New Construction No
Construction Status Resale
Schools
Elementary Schools Springdale Park
Middle Schools David T Howard
High Schools Midtown
Others
HOA Fee Include Gas, Maintenance Structure, Maintenance Grounds, Trash, Water
Senior Community no
Restrictions true
Tax ID 14 004900022826
Ownership Condominium
Financing no
Special Listing Condition None
Read Less

Bought with Keller Williams Realty Atlanta Partners




