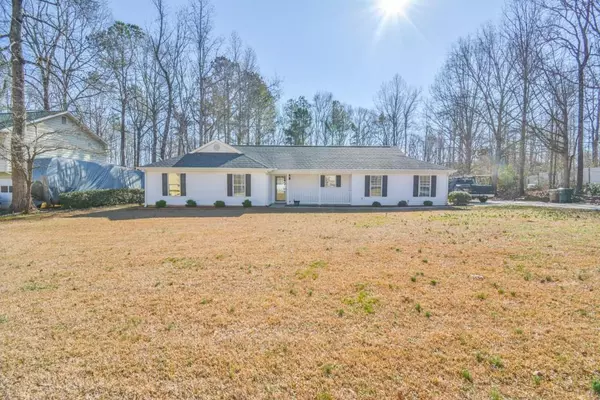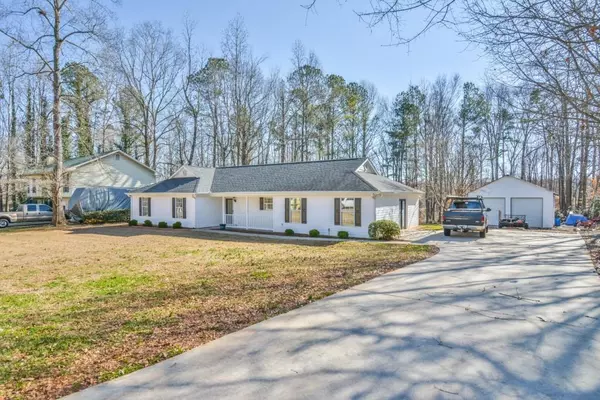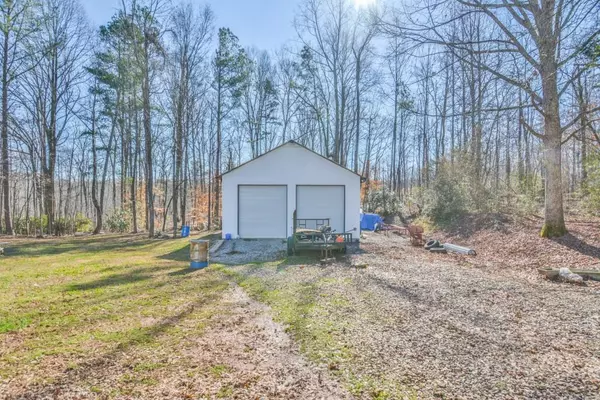For more information regarding the value of a property, please contact us for a free consultation.
4534 Trellis WAY Braselton, GA 30517
Want to know what your home might be worth? Contact us for a FREE valuation!

Our team is ready to help you sell your home for the highest possible price ASAP
Key Details
Sold Price $245,000
Property Type Single Family Home
Sub Type Single Family Residence
Listing Status Sold
Purchase Type For Sale
Square Footage 1,640 sqft
Price per Sqft $149
Subdivision Ivy Ridge
MLS Listing ID 6834018
Sold Date 03/02/21
Style Contemporary/Modern, Craftsman, Ranch
Bedrooms 4
Full Baths 2
Construction Status Resale
HOA Y/N No
Originating Board FMLS API
Year Built 1993
Annual Tax Amount $1,779
Tax Year 2019
Lot Size 0.590 Acres
Acres 0.59
Property Description
Awesome RANCH Home in Highly Sought-After Area of Braselton! Amazing Home in Great Condition! The roof and A/C have been replaced recently, so you won'thave to! This home is freshly painted and move-in ready. Bring your projects - a HUGE two-bay workshop sits on this property ready for your needs! A cozy livingarea and fireplace will welcome you home and a relaxing master suite is ready to help you unwind after a long day. This home has a great yard - including aplayground area for the kids! A large covered back porch makes it easy to supervise the kids and pets or entertain your friends and family. This home is situatedperfectly in the Hall County area of Braselton and Cherokee Bluff School District. Friendly Neighborhood with NO HOA! Your family will LOVE this home!
Location
State GA
County Hall
Area 264 - Hall County
Lake Name None
Rooms
Bedroom Description Master on Main, Sitting Room
Other Rooms Workshop
Basement None
Main Level Bedrooms 4
Dining Room Open Concept, Separate Dining Room
Interior
Interior Features Entrance Foyer, High Speed Internet, Walk-In Closet(s)
Heating Central, Electric, Heat Pump
Cooling Ceiling Fan(s), Central Air, Heat Pump
Flooring Carpet, Ceramic Tile, Hardwood
Fireplaces Number 1
Fireplaces Type Factory Built, Family Room
Window Features Insulated Windows
Appliance Dishwasher, Electric Oven, Electric Range, Microwave
Laundry Laundry Room, Main Level
Exterior
Exterior Feature Garden, Private Yard
Parking Features Detached, Driveway, Garage, Garage Faces Front, Kitchen Level, RV Access/Parking, Storage
Garage Spaces 2.0
Fence None
Pool None
Community Features Near Schools, Near Shopping, Restaurant
Utilities Available Cable Available, Electricity Available, Phone Available, Water Available
Waterfront Description None
View Mountain(s)
Roof Type Ridge Vents, Shingle, Other
Street Surface Asphalt
Accessibility Accessible Bedroom, Accessible Kitchen, Accessible Washer/Dryer
Handicap Access Accessible Bedroom, Accessible Kitchen, Accessible Washer/Dryer
Porch Covered, Rear Porch
Total Parking Spaces 6
Building
Lot Description Back Yard, Front Yard, Landscaped, Level, Mountain Frontage, Private
Story One
Sewer Septic Tank
Water Public
Architectural Style Contemporary/Modern, Craftsman, Ranch
Level or Stories One
Structure Type Vinyl Siding
New Construction No
Construction Status Resale
Schools
Elementary Schools Chestnut Mountain
Middle Schools Cherokee Bluff
High Schools Cherokee Bluff
Others
Senior Community no
Restrictions false
Tax ID 15028E000016
Ownership Fee Simple
Financing no
Special Listing Condition None
Read Less

Bought with Resource Brokers, LLC.
GET MORE INFORMATION





