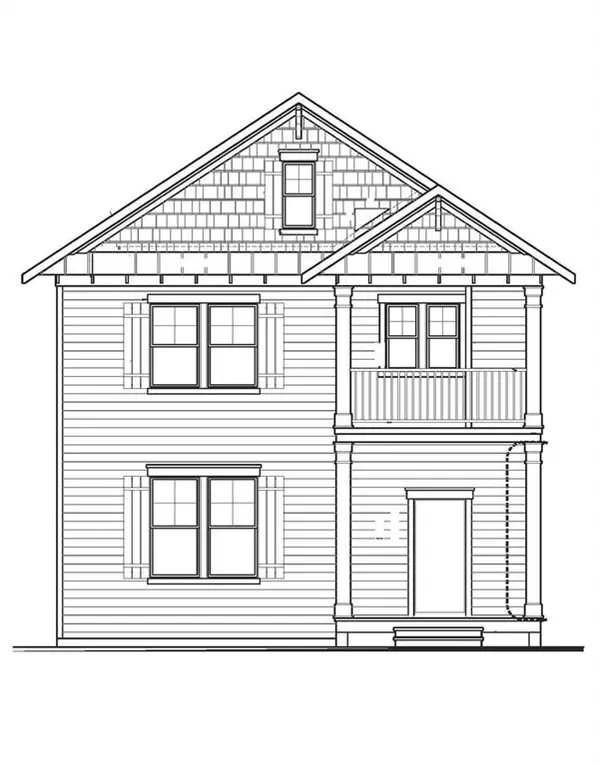For more information regarding the value of a property, please contact us for a free consultation.
5255 Cloud ST Stone Mountain, GA 30083
Want to know what your home might be worth? Contact us for a FREE valuation!

Our team is ready to help you sell your home for the highest possible price ASAP
Key Details
Sold Price $365,275
Property Type Single Family Home
Sub Type Single Family Residence
Listing Status Sold
Purchase Type For Sale
Square Footage 2,303 sqft
Price per Sqft $158
Subdivision Hearthstone Park
MLS Listing ID 6815845
Sold Date 07/23/21
Style Craftsman, Other
Bedrooms 4
Full Baths 3
Half Baths 1
Construction Status To Be Built
HOA Fees $500
HOA Y/N Yes
Originating Board FMLS API
Year Built 2021
Annual Tax Amount $276
Tax Year 2019
Lot Size 4,356 Sqft
Acres 0.1
Property Description
3-4 Bedrooms 3.5 baths, our Camellia plan is perfect for today's casual lifestyle. Kitchen is open to the Family Room and Dining Area with covered deck off main. Large island for gathering friends & family. Finished basement allows for open concept bonus room or optional 4th bedroom. Perfect home for entertaining. Laminate hardwood floors, fireplace, & all the latest colors and finishes make this home pop. Beautiful master suite and bath with glass enclosed shower! Masterfully designed community of 34 homes in Historic Stone Mountain Village. Community boasts a 3,400 foot community green space great for garden, recreation, & gatherings. Walk or cycle 1/4 mi to stores, restaurants & village life. Walk or cycle 1/3 mi to Stone Mountain Park bike and walking trails. Hiking, kayaking, fishing, and picnicking awaits at Stone Mountain Park! Only a 15 min drive to Decatur & 25 min drive to Atlanta. Last place so close in to Atlanta to buy at this price! Come by now to make your decorator selections! We have several other lots and floor plans available. These will not last long!! Photos are of the model home and not the actual home to be constructed. Agents are on site 6 days a week.
Location
State GA
County Dekalb
Area 42 - Dekalb-East
Lake Name None
Rooms
Bedroom Description Other
Other Rooms None
Basement Driveway Access, Exterior Entry, Finished Bath, Finished, Full, Interior Entry
Dining Room Open Concept, Other
Interior
Interior Features High Ceilings 9 ft Lower, High Ceilings 9 ft Main, Bookcases, Double Vanity, Low Flow Plumbing Fixtures, Other, Tray Ceiling(s), Walk-In Closet(s)
Heating Electric
Cooling Ceiling Fan(s), Central Air
Flooring None
Fireplaces Number 1
Fireplaces Type Family Room, Gas Log, Gas Starter, Living Room
Window Features None
Appliance Dishwasher, Disposal, Gas Range, Gas Oven, Microwave, Other
Laundry Other, Upper Level
Exterior
Exterior Feature Other, Private Yard, Private Rear Entry
Parking Features Attached, Garage Door Opener, Driveway, Garage, Garage Faces Rear, Level Driveway, On Street
Garage Spaces 2.0
Fence None
Pool None
Community Features None
Utilities Available Cable Available, Electricity Available, Other, Phone Available, Water Available
Waterfront Description None
View Other
Roof Type Composition, Other, Shingle
Street Surface None
Accessibility None
Handicap Access None
Porch None
Total Parking Spaces 2
Building
Lot Description Back Yard, Level, Landscaped, Private, Front Yard
Story Three Or More
Sewer Public Sewer
Water Public
Architectural Style Craftsman, Other
Level or Stories Three Or More
Structure Type Cement Siding, Other
New Construction No
Construction Status To Be Built
Schools
Elementary Schools Stone Mountain
Middle Schools Stone Mountain
High Schools Stone Mountain
Others
HOA Fee Include Maintenance Grounds, Reserve Fund
Senior Community no
Restrictions false
Tax ID 18 073 09 002
Financing no
Special Listing Condition None
Read Less

Bought with Harry Norman Realtors
GET MORE INFORMATION





