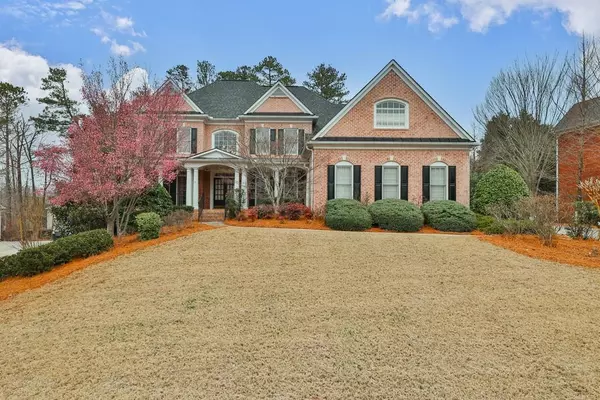For more information regarding the value of a property, please contact us for a free consultation.
1755 Briergate DR Duluth, GA 30097
Want to know what your home might be worth? Contact us for a FREE valuation!

Our team is ready to help you sell your home for the highest possible price ASAP
Key Details
Sold Price $687,000
Property Type Single Family Home
Sub Type Single Family Residence
Listing Status Sold
Purchase Type For Sale
Square Footage 5,127 sqft
Price per Sqft $133
Subdivision Stonebrier At Sugarloaf
MLS Listing ID 6848055
Sold Date 04/29/21
Style Traditional
Bedrooms 5
Full Baths 5
Construction Status Resale
HOA Fees $1,575
HOA Y/N Yes
Originating Board FMLS API
Year Built 2002
Annual Tax Amount $8,403
Tax Year 2019
Lot Size 0.520 Acres
Acres 0.52
Property Description
Just WOW! This immaculate, one-of-a-kind home is located on one of the best lots in Stonebrier at Sugarloaf. Featuring a beautiful 2-story entrance foyer, formal office, greatroom, formal dining room, and updated kitchen, you will fall in love with this home! Careful attention to detail has been made ensuring this home is the dream you have been waiting to make into reality. A large eat-in kitchen with stone countertops, updated appliances, and breakfast bar is the perfect place to enjoy that morning cup of coffee. The MAIN LEVEL guest suite is perfect when family comes to visit, or to use as a private work area. The finished terrace level with full bath and bedroom is ready to be used as a separate living area, in-law-suite, or just a great place for entertaining! A spacious master suite with updated bathroom is perfect! The level backyard offers privacy and is large enough for a family football game! This one will not last long!
Location
State GA
County Gwinnett
Area 62 - Gwinnett County
Lake Name None
Rooms
Bedroom Description Other
Other Rooms None
Basement Daylight, Exterior Entry, Finished Bath, Finished, Full
Main Level Bedrooms 1
Dining Room None
Interior
Interior Features High Ceilings 10 ft Main, Entrance Foyer 2 Story, His and Hers Closets
Heating Central
Cooling Central Air
Flooring None
Fireplaces Type Basement, Great Room
Window Features None
Appliance Dishwasher, Electric Cooktop, Electric Range, Electric Oven
Laundry Main Level
Exterior
Exterior Feature Other
Parking Features Electric Vehicle Charging Station(s), Garage
Garage Spaces 3.0
Fence None
Pool None
Community Features None
Utilities Available None
Waterfront Description None
View Other
Roof Type Shingle
Street Surface None
Accessibility None
Handicap Access None
Porch None
Total Parking Spaces 3
Building
Lot Description Level
Story Two
Sewer Public Sewer
Water Public
Architectural Style Traditional
Level or Stories Two
Structure Type Brick 3 Sides, Cement Siding
New Construction No
Construction Status Resale
Schools
Elementary Schools Parsons
Middle Schools Hull
High Schools Peachtree Ridge
Others
Senior Community no
Restrictions false
Tax ID R7164 136
Special Listing Condition None
Read Less

Bought with Atlanta Fine Homes Sotheby's International




