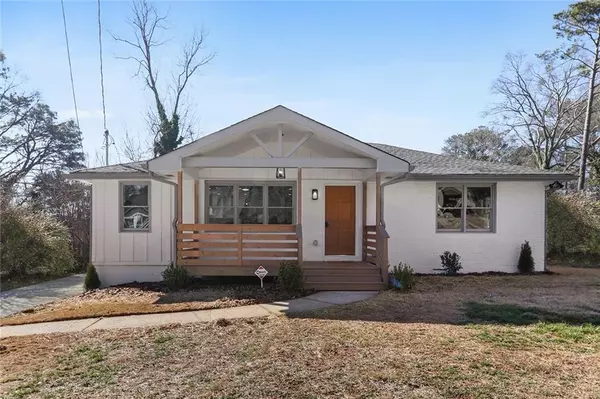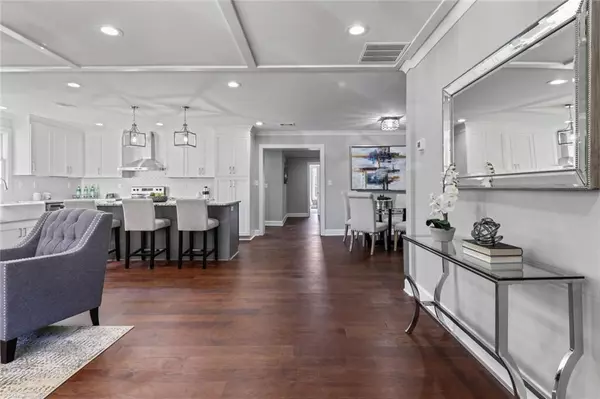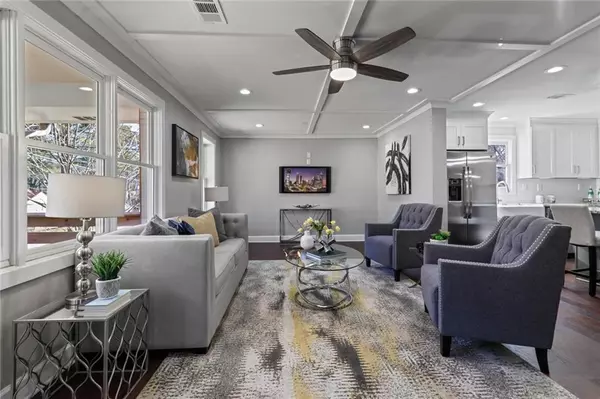For more information regarding the value of a property, please contact us for a free consultation.
2281 Hillside AVE Decatur, GA 30032
Want to know what your home might be worth? Contact us for a FREE valuation!

Our team is ready to help you sell your home for the highest possible price ASAP
Key Details
Sold Price $416,000
Property Type Single Family Home
Sub Type Single Family Residence
Listing Status Sold
Purchase Type For Sale
Subdivision East Lake
MLS Listing ID 6811523
Sold Date 04/09/21
Style Bungalow, Craftsman, Farmhouse
Bedrooms 3
Full Baths 2
Half Baths 1
Construction Status Updated/Remodeled
HOA Y/N No
Originating Board FMLS API
Year Built 1952
Annual Tax Amount $3,349
Tax Year 2020
Lot Size 8,712 Sqft
Acres 0.2
Property Description
SIMPLY GORGEOUS!! Modern Farmhouse Bungalow in SOUGHT AFTER EAST LAKE! Craftsman style architectural roof truss, batten molding & brick exterior, solid red-oak stained entry door, large front porch, and huge leveled backyard. This open concept floorplan, great for entertaining family & friends, welcomes you with hardwoods throughout, luxury designer finishing's, coffered ceilings, recess lighting & more. Separate family room / dining room. Delightful kitchen has top of the line shaker cabinets, soft close & full extension drawer gliders, vogue mosaic tiled backsplash, granite countertops, S/S appliances featuring a wall mount range hood, fancy pendant lighting over large island, side entry foyer, convenient mudroom, walk-in laundry room, spacious secondary bedrooms, oversized owner's suite with private deck and oversized owner's suite closet. Long day at work, no worries, melt your stress away in your spa like soaking tub or huge frameless shower. Come make this home yours and enjoy your friendly neighbors, the community garden & BREATHTAKING LAKE JUST A FEW STEPS AWAY!
****Minutes to downtown Decatur, Oakhurst, East Lake Golf, Local Restaurants, CDC, Emory and more! ****
Location
State GA
County Dekalb
Area 52 - Dekalb-West
Lake Name None
Rooms
Bedroom Description Master on Main, Oversized Master, Split Bedroom Plan
Other Rooms None
Basement None
Main Level Bedrooms 3
Dining Room Open Concept, Separate Dining Room
Interior
Interior Features Coffered Ceiling(s), Disappearing Attic Stairs, Double Vanity, Entrance Foyer, High Ceilings 9 ft Main, Walk-In Closet(s), Other
Heating Central
Cooling Ceiling Fan(s), Central Air
Flooring Hardwood
Fireplaces Type None
Window Features Insulated Windows
Appliance Dishwasher, Disposal, Electric Cooktop, Electric Oven, Electric Range, Range Hood, Refrigerator, Self Cleaning Oven
Laundry In Hall, Laundry Room, Main Level
Exterior
Exterior Feature Awning(s), Private Front Entry, Private Yard
Parking Features Driveway, Kitchen Level, Level Driveway, Parking Pad
Fence Front Yard, Wood
Pool None
Community Features Lake, Near Marta, Near Schools, Near Shopping, Near Trails/Greenway, Park, Sidewalks, Street Lights, Other
Utilities Available Other
View Other
Roof Type Composition, Metal, Shingle, Other
Street Surface Paved
Accessibility None
Handicap Access None
Porch Covered, Deck, Front Porch, Side Porch
Building
Lot Description Back Yard, Front Yard, Landscaped, Level, Private
Story One
Sewer Public Sewer
Water Public
Architectural Style Bungalow, Craftsman, Farmhouse
Level or Stories One
Structure Type Brick 3 Sides, Frame
New Construction No
Construction Status Updated/Remodeled
Schools
Elementary Schools Ronald E Mcnair Discover Learning Acad
Middle Schools Mcnair - Dekalb
High Schools Mcnair
Others
Senior Community no
Restrictions false
Tax ID 15 171 12 016
Special Listing Condition None
Read Less

Bought with Keller Knapp, Inc.




