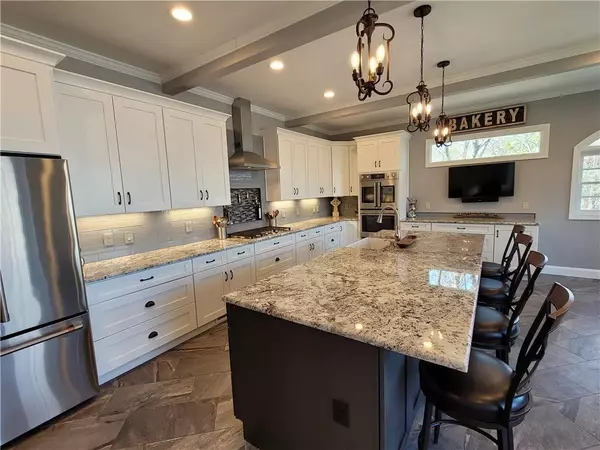For more information regarding the value of a property, please contact us for a free consultation.
766 Outback RD Jasper, GA 30143
Want to know what your home might be worth? Contact us for a FREE valuation!

Our team is ready to help you sell your home for the highest possible price ASAP
Key Details
Sold Price $673,000
Property Type Single Family Home
Sub Type Single Family Residence
Listing Status Sold
Purchase Type For Sale
Square Footage 4,800 sqft
Price per Sqft $140
Subdivision Outback
MLS Listing ID 6862580
Sold Date 05/11/21
Style Ranch, Traditional
Bedrooms 4
Full Baths 3
Half Baths 1
Construction Status Resale
HOA Fees $400
HOA Y/N Yes
Originating Board FMLS API
Year Built 2000
Annual Tax Amount $3,741
Tax Year 2020
Lot Size 3.000 Acres
Acres 3.0
Property Description
This gorgeous four-bedroom executive home is located in a neighborhood known for privacy & fine residences. The home rests on 3 very private acres & offers fantastic outdoor entertaining & family spaces. The indoor space is just amazing. The home boasts 4800 square feet, a newly remodeled and expanded professional chef's kitchen, over-sized master on main, exposed beam, 2 story ceiling in the family room, main floor garage, & a main floor office. The terrace level offers an incredible home theater, beautiful wet bar for entertaining, second master bdrm, large bathroom with steam shower, plenty of storage, and a lawn equipment garage. The second floor is open to the main floor and includes 2 family bedrooms, a full bathroom, and a large game area or large home office.
The one-of-a-kind kitchen amenities include a custom walk-in pantry, approx. 39 linear feet of granite, GE Café appliances, a 5-burner gas cooktop with pot filler, double convection ovens and warming drawer, crushed ice maker, awesome farmhouse sink, and slide-out drawers.
The comfortable home theater cannot be beaten for watching major sporting events or enjoying family movie nights.
The outdoor space includes a water feature near the front door, circular driveway, main floor gazebo, large main floor deck and covered terrace level patio, fire pit, small sport court, a kids playhouse, and extensive stonework. Most of the 3 acres are woodlands, reducing lawncare. Exterior painted in 2019, roof replaced in 2020.
Location
State GA
County Pickens
Area 331 - Pickens County
Lake Name None
Rooms
Bedroom Description In-Law Floorplan, Master on Main
Other Rooms Gazebo
Basement Daylight, Exterior Entry, Finished, Finished Bath, Interior Entry
Main Level Bedrooms 1
Dining Room Seats 12+, Separate Dining Room
Interior
Interior Features Beamed Ceilings, Double Vanity, Entrance Foyer, High Ceilings 10 ft Main, High Speed Internet, His and Hers Closets, Sauna, Tray Ceiling(s), Walk-In Closet(s), Wet Bar
Heating Central, Electric, Zoned
Cooling Ceiling Fan(s), Central Air, Zoned
Flooring Ceramic Tile, Hardwood
Fireplaces Number 1
Fireplaces Type Family Room, Gas Starter
Window Features Insulated Windows, Plantation Shutters, Skylight(s)
Appliance Dishwasher, Double Oven, Dryer, Gas Cooktop, Microwave, Refrigerator, Self Cleaning Oven, Washer
Laundry Main Level, Mud Room
Exterior
Exterior Feature Gas Grill, Private Rear Entry, Private Yard
Parking Features Garage, Garage Door Opener, Garage Faces Side, Kitchen Level, Level Driveway
Garage Spaces 2.0
Fence None
Pool None
Community Features Homeowners Assoc
Utilities Available Cable Available, Electricity Available, Phone Available, Underground Utilities
View Mountain(s), Rural
Roof Type Composition
Street Surface Asphalt
Accessibility Accessible Electrical and Environmental Controls
Handicap Access Accessible Electrical and Environmental Controls
Porch Covered, Deck, Front Porch, Rear Porch
Total Parking Spaces 2
Building
Lot Description Back Yard, Corner Lot, Front Yard, Landscaped, Level, Wooded
Story Two
Sewer Septic Tank
Water Well
Architectural Style Ranch, Traditional
Level or Stories Two
Structure Type Block, Cement Siding, Stone
New Construction No
Construction Status Resale
Schools
Elementary Schools Harmony - Pickens
Middle Schools Pickens County
High Schools Pickens
Others
Senior Community no
Restrictions false
Tax ID 009 047 074
Special Listing Condition None
Read Less

Bought with Allen and Associates Realty, LLC.




