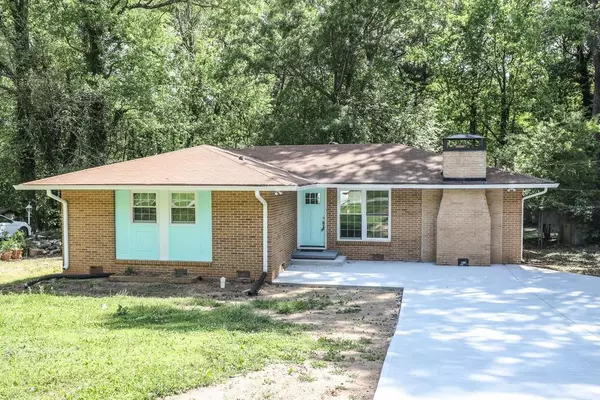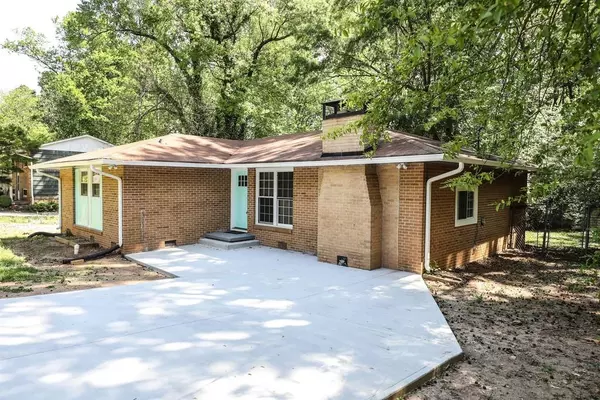For more information regarding the value of a property, please contact us for a free consultation.
945 Creekdale DR Clarkston, GA 30021
Want to know what your home might be worth? Contact us for a FREE valuation!

Our team is ready to help you sell your home for the highest possible price ASAP
Key Details
Sold Price $300,000
Property Type Single Family Home
Sub Type Single Family Residence
Listing Status Sold
Purchase Type For Sale
Square Footage 1,420 sqft
Price per Sqft $211
Subdivision Creekdale Sec 01
MLS Listing ID 6872815
Sold Date 06/10/21
Style Ranch
Bedrooms 3
Full Baths 2
Construction Status Resale
HOA Y/N No
Originating Board FMLS API
Year Built 1962
Annual Tax Amount $761
Tax Year 2019
Lot Size 8,712 Sqft
Acres 0.2
Property Description
This is a must see!!! This house is beautifully renovated with tons of updates and is located inside the perimeter in a very desirable location. The house features refinished gleaming hardwood floors in the bedrooms and hallway and water resistant vinyl plank in the living/kitchen area. The house boosts new kitchen with white shaker cabinets, quartz countertops and SS Samsung appliances. Both bathrooms are updated with new vanities, tilings, faucets and so on. It also features a programmable thermostat, Recessed lights and a brand new driveway. Above all it's conveniently located to Dekalb farmers market, shoppings, restaurants and I285 is only 2 minutes away. It's with in close proximity to down town Decatur and Tucker. It won't last long, view this gem today!!! .
Location
State GA
County Dekalb
Area 52 - Dekalb-West
Lake Name None
Rooms
Bedroom Description Master on Main
Other Rooms None
Basement None
Main Level Bedrooms 3
Dining Room None
Interior
Interior Features Disappearing Attic Stairs, Other
Heating Central, Electric
Cooling Central Air
Flooring Ceramic Tile, Hardwood, Vinyl
Fireplaces Number 1
Fireplaces Type Family Room, Masonry
Window Features None
Appliance Dishwasher, Disposal, Refrigerator, Gas Range, Self Cleaning Oven
Laundry Laundry Room
Exterior
Exterior Feature Storage
Parking Features Driveway
Fence Back Yard
Pool None
Community Features None
Utilities Available None
Waterfront Description None
View Other
Roof Type Shingle
Street Surface None
Accessibility None
Handicap Access None
Porch None
Building
Lot Description Back Yard, Level, Landscaped, Front Yard
Story One
Sewer Public Sewer
Water Private
Architectural Style Ranch
Level or Stories One
Structure Type Brick 4 Sides
New Construction No
Construction Status Resale
Schools
Elementary Schools Mclendon
Middle Schools Druid Hills
High Schools Druid Hills
Others
Senior Community no
Restrictions false
Tax ID 18 098 07 007
Special Listing Condition None
Read Less

Bought with Chapman Hall Realtors




