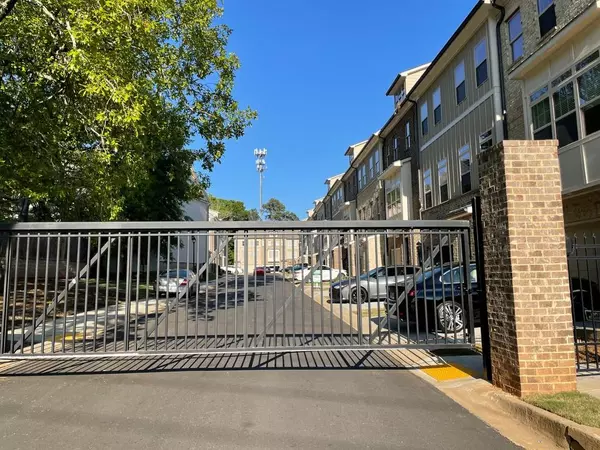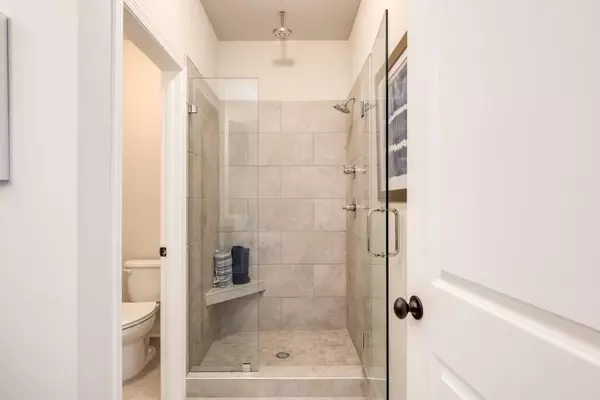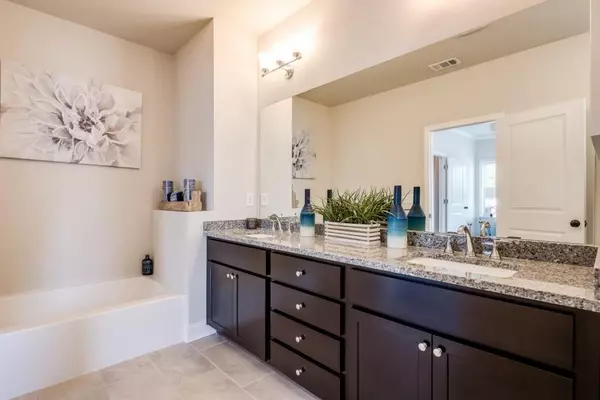For more information regarding the value of a property, please contact us for a free consultation.
3293 Sangster WAY #103 Decatur, GA 30032
Want to know what your home might be worth? Contact us for a FREE valuation!

Our team is ready to help you sell your home for the highest possible price ASAP
Key Details
Sold Price $360,000
Property Type Townhouse
Sub Type Townhouse
Listing Status Sold
Purchase Type For Sale
Square Footage 2,400 sqft
Price per Sqft $150
Subdivision Longleaf Meadows
MLS Listing ID 6871805
Sold Date 06/11/21
Style Townhouse, Traditional
Bedrooms 4
Full Baths 3
Half Baths 1
Construction Status Resale
HOA Fees $140
HOA Y/N Yes
Originating Board FMLS API
Year Built 2019
Annual Tax Amount $878
Tax Year 2019
Lot Size 1,624 Sqft
Acres 0.0373
Property Description
Beautiful Townhome in the Highly Sought-After Longleaf Meadows Subdivision., A Gated Community. This Stunning 4 Bedroom 3 ½ Bath Will Make You the Envy of Your Friends. Open and Inviting Main Level has a Beautiful Oversized Granite Island that Centers the Room with Built in Bookcases, a Roaring Fireplace and a Private Deck. Terrace Level has a Bedroom, Private Bath and 2 Car Garage with Extra Storage. Upper Level has a Beautiful Spacious Master Bed/Bathroom and 2 Additional Bedrooms. Hurry Your Dream Home Awaits. Convenient to Everything Decatur has to offer.
Location
State GA
County Dekalb
Area 52 - Dekalb-West
Lake Name None
Rooms
Bedroom Description Oversized Master
Other Rooms Garage(s)
Basement None
Dining Room Open Concept
Interior
Interior Features High Ceilings 10 ft Main, Bookcases, Coffered Ceiling(s), Tray Ceiling(s), Walk-In Closet(s)
Heating Forced Air, Natural Gas
Cooling Central Air
Flooring None
Fireplaces Number 1
Fireplaces Type None
Window Features None
Appliance Trash Compactor, Dishwasher, Disposal, Gas Water Heater, Gas Oven
Laundry Laundry Room
Exterior
Exterior Feature Balcony
Parking Features Attached, Garage Door Opener, Garage, Garage Faces Front, Parking Pad, Storage, On Street
Garage Spaces 2.0
Fence None
Pool None
Community Features None
Utilities Available None
Waterfront Description None
View City
Roof Type Composition
Street Surface None
Accessibility None
Handicap Access None
Porch None
Total Parking Spaces 2
Building
Lot Description Back Yard, Cul-De-Sac
Story Three Or More
Sewer Public Sewer
Water Public
Architectural Style Townhouse, Traditional
Level or Stories Three Or More
Structure Type Brick 4 Sides
New Construction No
Construction Status Resale
Schools
Elementary Schools Peachcrest
Middle Schools Mary Mcleod Bethune
High Schools Towers
Others
HOA Fee Include Insurance, Maintenance Structure, Maintenance Grounds, Security
Senior Community no
Restrictions true
Tax ID 15 219 02 017
Ownership Fee Simple
Financing no
Special Listing Condition None
Read Less

Bought with PalmerHouse Properties
GET MORE INFORMATION





