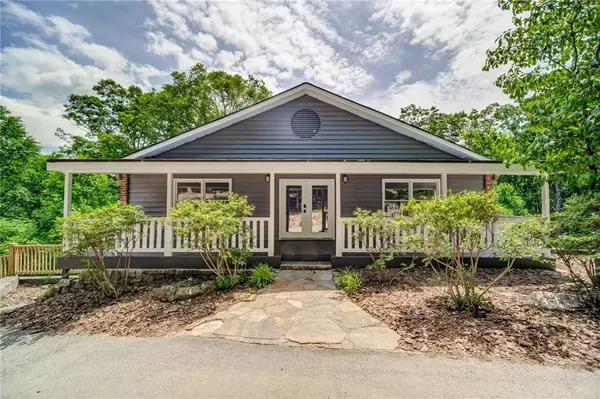For more information regarding the value of a property, please contact us for a free consultation.
436 Outback RD Jasper, GA 30143
Want to know what your home might be worth? Contact us for a FREE valuation!

Our team is ready to help you sell your home for the highest possible price ASAP
Key Details
Sold Price $395,000
Property Type Single Family Home
Sub Type Single Family Residence
Listing Status Sold
Purchase Type For Sale
Square Footage 2,000 sqft
Price per Sqft $197
Subdivision Outback
MLS Listing ID 6893826
Sold Date 07/29/21
Style Traditional
Bedrooms 3
Full Baths 2
Half Baths 1
Construction Status Resale
HOA Fees $450
HOA Y/N Yes
Originating Board FMLS API
Year Built 2004
Annual Tax Amount $1,909
Tax Year 2020
Lot Size 3.010 Acres
Acres 3.01
Property Description
Wow! This property is unbelievable! From the moment you pull down the driveway, the hardscape will have you oohing and ahhing. A fire pit, gazebo, a waterfall and a return pond, all right there to be enjoyed, rain or shine. Open the windows in the house, and hear the waterfall from inside. It's truly something to behold. The front porch runs the length of the house, welcoming you in through the glass double front doors. Once inside, warm hardwoods run throughout the open concept main level with a gas log fireplace, the kitchen has oak cabinetry, granite, SS appliances and gas cook top for the chef of the family! The primary bedroom is on the main level, and it is massive, with lots of windows and a walkout to a deck. The primary closet is the size of a small bedroom! The secondary bedroom on the main level is a nice size, with a beautiful wood accent wood. The main bath has a jetted tub and shower combo. On the lower level, you'll find a second fireplace in a secondary living room with soaring high ceilings and a walk out. A third bedroom and a gorgeous full bathroom. Bring the family and come play in the pool and the yard and enjoy this stunning recently updated home.
Location
State GA
County Pickens
Area 331 - Pickens County
Lake Name None
Rooms
Bedroom Description Master on Main, Oversized Master
Other Rooms None
Basement Finished, Finished Bath
Main Level Bedrooms 2
Dining Room Great Room
Interior
Interior Features High Ceilings 10 ft Lower
Heating Central
Cooling Central Air
Flooring Ceramic Tile, Hardwood, Vinyl
Fireplaces Number 2
Fireplaces Type Gas Log, Gas Starter, Glass Doors
Window Features Insulated Windows
Appliance Dishwasher, Disposal, Gas Cooktop, Gas Oven, Gas Range, Microwave, Range Hood
Laundry In Bathroom, Main Level
Exterior
Exterior Feature Balcony, Private Front Entry, Private Rear Entry, Private Yard
Parking Features Driveway, Garage
Garage Spaces 2.0
Fence Front Yard, Privacy
Pool Above Ground
Community Features None
Utilities Available Cable Available, Electricity Available, Phone Available, Sewer Available, Water Available
View Rural
Roof Type Composition
Street Surface Asphalt
Accessibility None
Handicap Access None
Porch Deck
Total Parking Spaces 2
Private Pool true
Building
Lot Description Back Yard, Front Yard, Landscaped, Private, Wooded
Story Two
Sewer Septic Tank
Water Well
Architectural Style Traditional
Level or Stories Two
Structure Type Brick 3 Sides
New Construction No
Construction Status Resale
Schools
Elementary Schools Tate
Middle Schools Pickens County
High Schools Pickens
Others
Senior Community no
Restrictions false
Tax ID 009 047 059
Special Listing Condition None
Read Less

Bought with Keller Williams Realty Partners
GET MORE INFORMATION





