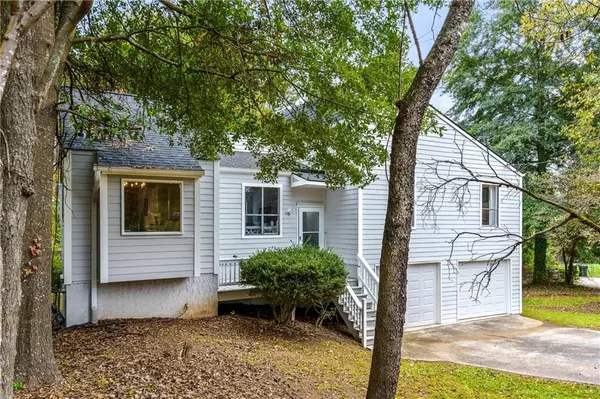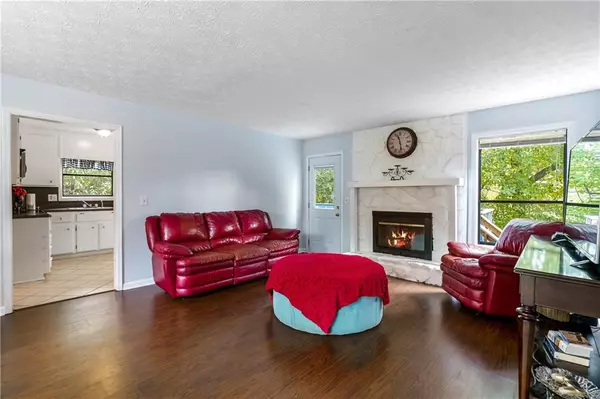For more information regarding the value of a property, please contact us for a free consultation.
190 Castleair DR NE Kennesaw, GA 30144
Want to know what your home might be worth? Contact us for a FREE valuation!

Our team is ready to help you sell your home for the highest possible price ASAP
Key Details
Sold Price $310,000
Property Type Single Family Home
Sub Type Single Family Residence
Listing Status Sold
Purchase Type For Sale
Square Footage 1,930 sqft
Price per Sqft $160
Subdivision Tower Grove
MLS Listing ID 6963948
Sold Date 12/03/21
Style Traditional
Bedrooms 3
Full Baths 2
Construction Status Resale
HOA Y/N No
Originating Board FMLS API
Year Built 1979
Annual Tax Amount $2,092
Tax Year 2020
Lot Size 10,193 Sqft
Acres 0.234
Property Description
Welcome home! Situated on a cul-de-sac, you will instantly fall in love with this lovely 3 bedroom 2 bathroom in Tower Grove. Offering NEW hardwoods throughout, fresh paint inside and out, NEW siding, gutters, and water line from outside to the house and under basement, you won't want to miss this before it is gone! Spacious great/family room with cozy fireplace is off bright kitchen with stainless steel appliances, all beside your large separate dining room where you will enjoy all your favorite meals! Spacious master with en-suite updated bath with new vanity and shower. Head down to the basement where you will find flex space! Ready for the fourth bedroom, this basement offers space for office/second living space or anything you want! You will love spending time outside on the front porch, back deck and large private backyard! All in such a great location nearby shopping, grocery, restaurants, and quick access to I-75, you'll want to get in while you still can!
Location
State GA
County Cobb
Area 75 - Cobb-West
Lake Name None
Rooms
Bedroom Description Master on Main
Other Rooms None
Basement Exterior Entry, Finished, Full, Interior Entry
Main Level Bedrooms 3
Dining Room Separate Dining Room
Interior
Interior Features Entrance Foyer, High Ceilings 9 ft Main, Walk-In Closet(s)
Heating Forced Air
Cooling Ceiling Fan(s), Central Air
Flooring Hardwood
Fireplaces Number 1
Fireplaces Type Family Room, Gas Starter
Window Features None
Appliance Disposal, Electric Range, Refrigerator
Laundry In Basement, Laundry Room
Exterior
Exterior Feature Private Rear Entry
Parking Features Attached, Garage, Garage Door Opener, Garage Faces Front
Garage Spaces 2.0
Fence Fenced
Pool None
Community Features Near Trails/Greenway, Street Lights, Near Schools
Utilities Available Cable Available, Underground Utilities
View Other
Roof Type Composition
Street Surface Paved
Accessibility None
Handicap Access None
Porch Front Porch
Total Parking Spaces 2
Building
Lot Description Back Yard, Cul-De-Sac
Story Multi/Split
Sewer Public Sewer
Water Public
Architectural Style Traditional
Level or Stories Multi/Split
Structure Type Cedar
New Construction No
Construction Status Resale
Schools
Elementary Schools Blackwell - Cobb
Middle Schools Mccleskey
High Schools Kell
Others
Senior Community no
Restrictions false
Tax ID 16006400210
Special Listing Condition None
Read Less

Bought with Atlanta Communities




