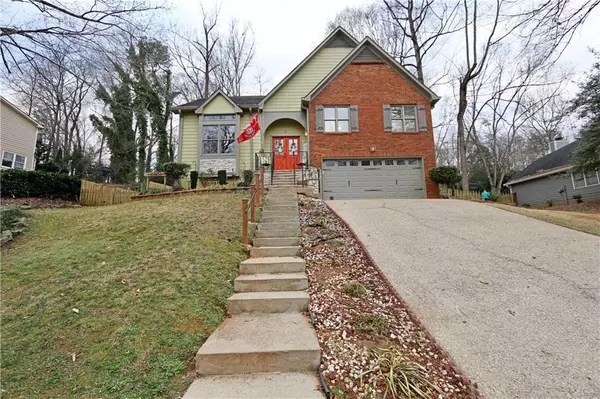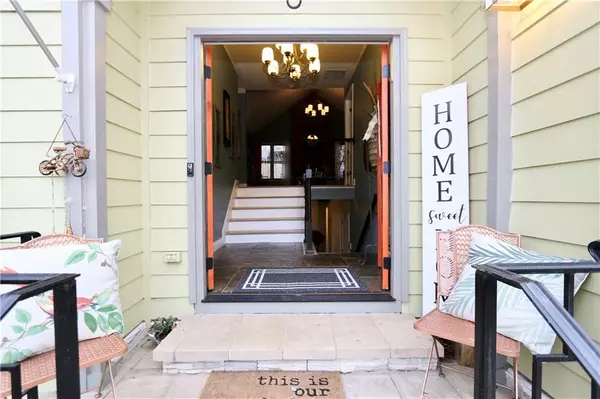For more information regarding the value of a property, please contact us for a free consultation.
1218 Raleigh WAY Lawrenceville, GA 30043
Want to know what your home might be worth? Contact us for a FREE valuation!

Our team is ready to help you sell your home for the highest possible price ASAP
Key Details
Sold Price $355,000
Property Type Single Family Home
Sub Type Single Family Residence
Listing Status Sold
Purchase Type For Sale
Square Footage 2,410 sqft
Price per Sqft $147
Subdivision River Colony
MLS Listing ID 6995633
Sold Date 02/22/22
Style Traditional
Bedrooms 3
Full Baths 2
Half Baths 1
Construction Status Resale
HOA Fees $540
HOA Y/N Yes
Year Built 1985
Annual Tax Amount $3,225
Tax Year 2021
Lot Size 0.300 Acres
Acres 0.3
Property Description
Beautiful home situated in River Colony subdivision! The Moniker for this home is "Dreamcatcher". Charming two story with the ideal functional floor plan concept featuring a character-filled interior and expansive living room, separate dining room, family room and a bonus room. Find a restful hideaway in the comfortably sized main bedroom that offers a recently remodeled bathroom and a walk-in closet. A place for calm and relaxation, the main bathroom was recently modernized and features a separate shower, soaking tub, double vanity and tiled flooring. Adding to the home's charm are well-maintained hardwood floors in the living area. The tranquil backyard includes wood decking and a vineyard! Reap the benefits of neighborhood living in a desirable section of Gwinnett County. Minutes to parks, supermarkets, local shops, department stores and restaurants. Make good use of a space-efficient double car attached garage. Don't miss out on owning this Dreamville! Seller is licensed real estate agent.
Location
State GA
County Gwinnett
Lake Name None
Rooms
Bedroom Description Master on Main
Other Rooms None
Basement Daylight, Driveway Access, Exterior Entry, Finished, Finished Bath, Partial
Main Level Bedrooms 3
Dining Room Separate Dining Room
Interior
Interior Features Double Vanity, Entrance Foyer, High Ceilings 9 ft Main, Vaulted Ceiling(s), Walk-In Closet(s)
Heating Forced Air
Cooling Central Air
Flooring Ceramic Tile, Hardwood, Laminate
Fireplaces Number 1
Fireplaces Type Living Room
Window Features None
Appliance Dishwasher, Dryer, Gas Oven, Gas Range, Microwave, Refrigerator, Washer
Laundry Lower Level
Exterior
Exterior Feature Rain Gutters
Parking Features Attached, Driveway, Garage
Garage Spaces 2.0
Fence Back Yard
Pool None
Community Features Pool, Tennis Court(s)
Utilities Available Cable Available, Electricity Available, Natural Gas Available, Sewer Available, Water Available
Waterfront Description None
View City
Roof Type Composition
Street Surface Asphalt
Accessibility None
Handicap Access None
Porch Deck
Total Parking Spaces 2
Building
Lot Description Back Yard
Story Two
Foundation See Remarks
Sewer Public Sewer
Water Public
Architectural Style Traditional
Level or Stories Two
Structure Type Brick Front, Other
New Construction No
Construction Status Resale
Schools
Elementary Schools Mckendree
Middle Schools Creekland - Gwinnett
High Schools Collins Hill
Others
HOA Fee Include Maintenance Grounds, Reserve Fund, Swim/Tennis
Senior Community no
Restrictions false
Tax ID R7046 019
Acceptable Financing Cash, Conventional
Listing Terms Cash, Conventional
Special Listing Condition None
Read Less

Bought with GK Properties, LLC




