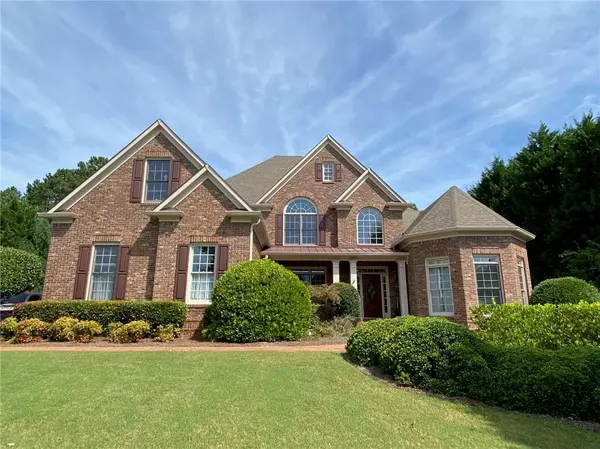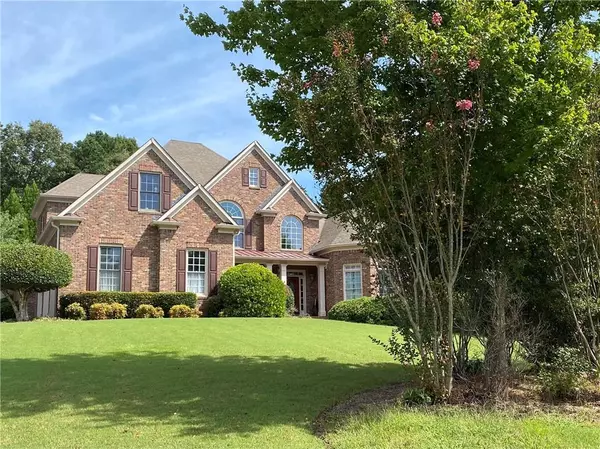For more information regarding the value of a property, please contact us for a free consultation.
200 Gold Bridge PL Canton, GA 30114
Want to know what your home might be worth? Contact us for a FREE valuation!

Our team is ready to help you sell your home for the highest possible price ASAP
Key Details
Sold Price $914,000
Property Type Single Family Home
Sub Type Single Family Residence
Listing Status Sold
Purchase Type For Sale
Square Footage 5,727 sqft
Price per Sqft $159
Subdivision Bridgemill
MLS Listing ID 6991583
Sold Date 02/28/22
Style Traditional
Bedrooms 6
Full Baths 5
Construction Status Resale
HOA Fees $185
HOA Y/N Yes
Year Built 2001
Annual Tax Amount $2,759
Tax Year 2020
Lot Size 0.880 Acres
Acres 0.88
Property Description
Leap at this rare opportunity to purchase in the luxurious Reserve at Bridgemill. This desirable corner cul-de-sac lot is adjacent to protected woodlands with a hiking trail to Lake Allatoona in back. Just two steps down from the main level of the house, enjoy an expansive, flat back lawn, broad deck, patio perfect for your fire pit or grill, and screen porch adjacent to both the kitchen and den. A meticulously landscaped bank with natural stone steps and waterfall pond fills the unobstructed view from the rear windows and leads the way toward your five-minute hike to Lake Allatoona.
Enter this unique property from a rocking chair front porch into a grand two story foyer and den that opens to the chef's kitchen. Pass through the butler's pantry into the formal dining room that offers ample room for a welcoming holiday table. A reader's dream, the library features a wall of custom bookcases and is flooded with sunshine. Privately tucked behind the den you will find the master suite overlooking gardens with a spa-like bath, stained glass window, and spacious closet. A second main floor bedroom and bathroom are tucked behind the kitchen, and steps out to the screen porch. Climb the staircase to the loft, which joins three bedrooms, one with an attached bathroom, one with its own study and huge cedar closet, and another with special views of the back lawn and gardens.
Heading down to the lower level you will discover the recently finished in-law suite with full kitchen, loads of windows, spacious bedroom and bathroom, and plenty of room for work, play, home school, workouts, and casual entertaining. Large laundry rooms on both the main and terrace levels make laundry a breeze. Fifteen closets throughout the house plus a large unfinished area in the basement give plenty of space for storage and for your creative expansion. The three car garage has extra room for a third car, recreation equipment, or a boat.
The Reserve, a tucked away section with nearly 50 striking houses, sits in the quietest corner of Bridgemill. Here you will enjoy an easy walk or golf cart jaunt to all the amenities: an athletic club with personal training, 18-hole championship golf course, 25 tennis courts, 2-acre pool, fine dining and many events throughout the year. Bridgemill sits at the foothills of the Blue Ridge Mountains, offers breathtaking views, and is just minutes from the best Cherokee Co. schools, shopping & dining in popular Downtown Woodstock, the Elm Street Theatre, and Little River Marina.
Location
State GA
County Cherokee
Lake Name Allatoona
Rooms
Bedroom Description In-Law Floorplan, Master on Main, Oversized Master
Other Rooms None
Basement Daylight, Exterior Entry, Finished, Finished Bath, Full, Interior Entry
Main Level Bedrooms 2
Dining Room Butlers Pantry, Separate Dining Room
Interior
Interior Features Bookcases, Cathedral Ceiling(s), Central Vacuum, Disappearing Attic Stairs, Double Vanity, Entrance Foyer 2 Story, High Ceilings 9 ft Lower, High Ceilings 9 ft Upper, High Ceilings 10 ft Main, High Speed Internet, Vaulted Ceiling(s), Walk-In Closet(s)
Heating Central, Forced Air, Natural Gas, Zoned
Cooling Ceiling Fan(s), Central Air, Heat Pump, Humidity Control, Zoned
Flooring Carpet, Ceramic Tile, Hardwood
Fireplaces Number 1
Fireplaces Type Family Room, Gas Log
Window Features Double Pane Windows, Insulated Windows
Appliance Dishwasher, Disposal, Double Oven, Electric Oven, Electric Water Heater, Gas Cooktop, Gas Water Heater, Microwave, Refrigerator, Self Cleaning Oven
Laundry Laundry Room, Lower Level, Main Level, Mud Room
Exterior
Exterior Feature Garden, Private Front Entry, Private Rear Entry, Private Yard, Rain Gutters
Parking Features Attached, Driveway, Garage, Garage Door Opener, Garage Faces Side, Kitchen Level, Storage
Garage Spaces 3.0
Fence None
Pool None
Community Features Clubhouse, Fitness Center, Golf, Homeowners Assoc, Lake, Near Trails/Greenway, Playground, Pool, Restaurant, Sidewalks, Street Lights, Tennis Court(s)
Utilities Available Cable Available, Electricity Available, Natural Gas Available, Phone Available, Sewer Available, Underground Utilities, Water Available
Waterfront Description None
View Rural, Trees/Woods, Other
Roof Type Composition, Shingle
Street Surface Paved
Accessibility None
Handicap Access None
Porch Covered, Deck, Front Porch, Patio, Rear Porch, Screened
Total Parking Spaces 3
Building
Lot Description Back Yard, Corner Lot, Cul-De-Sac, Front Yard, Landscaped, Wooded
Story Two
Foundation Concrete Perimeter
Sewer Public Sewer
Water Public
Architectural Style Traditional
Level or Stories Two
Structure Type Brick 3 Sides, HardiPlank Type
New Construction No
Construction Status Resale
Schools
Elementary Schools Liberty - Cherokee
Middle Schools Freedom - Cherokee
High Schools Cherokee
Others
HOA Fee Include Reserve Fund
Senior Community no
Restrictions false
Tax ID 15N07F 050
Acceptable Financing Cash, Conventional
Listing Terms Cash, Conventional
Special Listing Condition None
Read Less

Bought with Harry Norman Realtors




