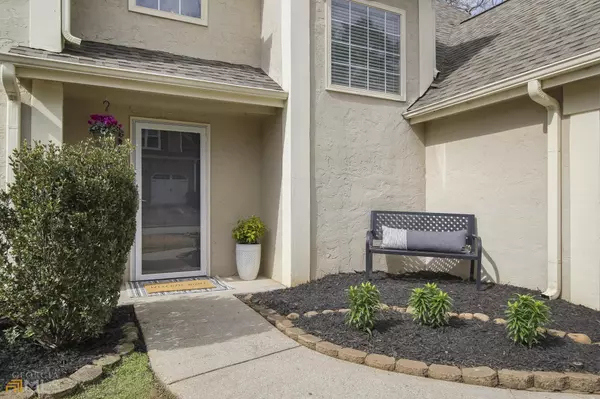Bought with Cynthia Baer • Keller Williams Realty
For more information regarding the value of a property, please contact us for a free consultation.
246 Glen Cove DR Avondale Estates, GA 30002
Want to know what your home might be worth? Contact us for a FREE valuation!

Our team is ready to help you sell your home for the highest possible price ASAP
Key Details
Sold Price $530,000
Property Type Single Family Home
Sub Type Single Family Residence
Listing Status Sold
Purchase Type For Sale
Square Footage 2,268 sqft
Price per Sqft $233
Subdivision Glen Cove
MLS Listing ID 20019706
Sold Date 03/15/22
Style Traditional
Bedrooms 3
Full Baths 2
Half Baths 1
Construction Status Resale
HOA Fees $240
HOA Y/N Yes
Year Built 1993
Annual Tax Amount $3,948
Tax Year 2021
Lot Size 4,356 Sqft
Property Description
Perfectly updated Traditional-Style home in highly sought-after Avondale Estates! Features a practical floor plan with defined Living and Dining Rooms ~updated Kitchen w/ granite countertops, new cabinetry & view to fireside Family Room~ ~Versatile 3-season porch brings the outdoors in w/ a flood of natural light and is connected to a sizeable deck for a seamless connection to indoor/outdoor entertaining~ Spacious Primary Suite w/ tray ceiling, gas fireplace & custom closet ~Gorgeous renovated spa-like Primary Bath w/ dual vanities, shower and large soaking tub~2 Secondary Bedrooms & Laundry complete the upper level~ New flooring throughout, fresh paint and move in ready~ Attached Two Car Garage~ Walkable/bikeable to downtown Avondale's shops, restaurants & its new Town Green Project. Minutes to Lake Avondale and PATH greenway. Close to Decatur Square, Kirkwood, East Lake, CDC, Emory Univ, top rated schools, Marta and highways. This home's traditional design allows flexibility and personalization of every space. Don't miss your opportunity to live in the active and growing community of Avondale Estates!
Location
State GA
County Dekalb
Rooms
Basement None
Interior
Interior Features Tray Ceiling(s), Double Vanity, Two Story Foyer, Soaking Tub, Pulldown Attic Stairs, Separate Shower, Walk-In Closet(s)
Heating Natural Gas, Forced Air
Cooling Ceiling Fan(s), Central Air
Flooring Vinyl
Fireplaces Number 2
Fireplaces Type Family Room, Master Bedroom, Gas Starter, Gas Log
Exterior
Parking Features Attached, Garage, Kitchen Level, Parking Pad
Garage Spaces 4.0
Fence Back Yard, Privacy, Wood
Community Features Street Lights
Utilities Available Cable Available, Electricity Available, High Speed Internet, Natural Gas Available
Roof Type Composition
Building
Story Two
Sewer Public Sewer
Level or Stories Two
Construction Status Resale
Schools
Elementary Schools Avondale
Middle Schools Druid Hills
High Schools Druid Hills
Others
Financing Cash
Read Less

© 2024 Georgia Multiple Listing Service. All Rights Reserved.




