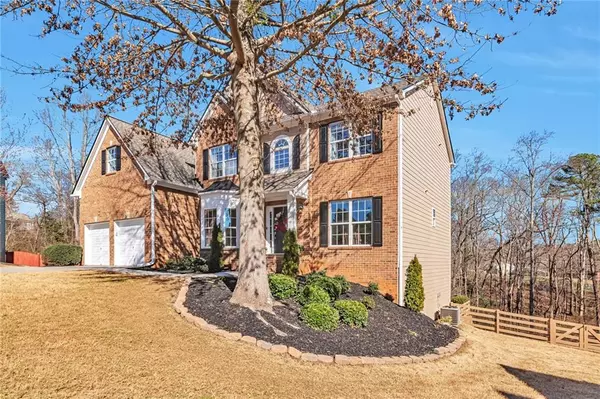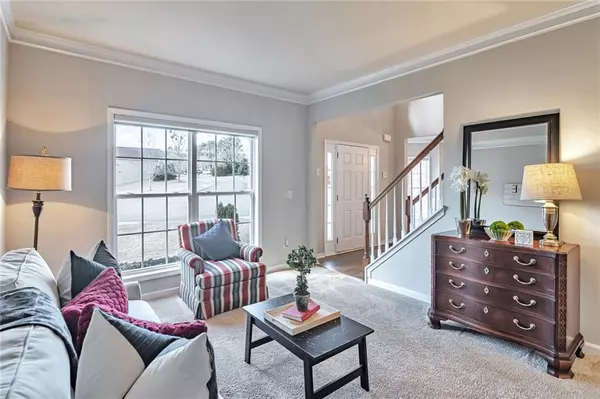For more information regarding the value of a property, please contact us for a free consultation.
107 Forest Creek WAY Canton, GA 30115
Want to know what your home might be worth? Contact us for a FREE valuation!

Our team is ready to help you sell your home for the highest possible price ASAP
Key Details
Sold Price $541,500
Property Type Single Family Home
Sub Type Single Family Residence
Listing Status Sold
Purchase Type For Sale
Square Footage 2,993 sqft
Price per Sqft $180
Subdivision Forest Creek
MLS Listing ID 7007932
Sold Date 03/28/22
Style Traditional
Bedrooms 4
Full Baths 2
Half Baths 1
Construction Status Resale
HOA Fees $600
HOA Y/N Yes
Year Built 2004
Annual Tax Amount $1,098
Tax Year 2021
Lot Size 0.650 Acres
Acres 0.65
Property Description
Stunning, brick front home in the sought after Forest Creek subdivision. Take comfort in knowing that this home has a shocking list of recent MAJOR upgrades to include a new Roof with 9 years of a transferrable warranty remaining, two new air conditioners, new water heater and a fully remodeled kitchen! The inside of this house is amazing with a guest/flex room on the main level, formal dining room, granite topped kitchen, soring two story family room with a warm fireplace and that is just the main level! Upstairs find your choice of three or four bedrooms. The seller made a smart conversion of one of the bedrooms into a MASSIVE walk-in closet that can easily be reverted back to a bedroom, or use it as an off master nursery or office, your options are limitless! All of this sits on a HUGE, unfinished basement that is stubbed for an extra bathroom. BUT WAIT TILL YOU SEE THE BACKYARD, IT IS HUGE! Enjoy playtime in the nicely landscaped backyard, or relax out of the sun under the automated retractable awning while you watch the deer run in the woods behind the house. You will enjoy cul-de-sac living in a thriving swim/tennis community just minutes to stores, restaurants, parks and entertainment. DO NOT WAIT TO SEE THIS HOME, IT WILL GO UNDER CONTRACT FAST! Make sure you check out the 3D tour, you will be impressed!
Location
State GA
County Cherokee
Lake Name None
Rooms
Bedroom Description Oversized Master, Sitting Room
Other Rooms None
Basement Bath/Stubbed, Daylight, Exterior Entry, Full, Interior Entry, Unfinished
Dining Room Separate Dining Room
Interior
Interior Features Disappearing Attic Stairs, Double Vanity, Entrance Foyer, Entrance Foyer 2 Story, High Ceilings 9 ft Main, High Speed Internet, Walk-In Closet(s)
Heating Forced Air, Natural Gas
Cooling Central Air
Flooring Carpet, Hardwood
Fireplaces Number 1
Fireplaces Type Family Room
Window Features Insulated Windows
Appliance Dishwasher, Disposal, Dryer, Gas Range, Microwave, Refrigerator, Washer
Laundry Laundry Room, Main Level
Exterior
Exterior Feature Awning(s)
Parking Features Garage, Garage Door Opener, Garage Faces Front, Kitchen Level, Level Driveway
Garage Spaces 2.0
Fence Back Yard, Fenced
Pool None
Community Features Pool, Tennis Court(s)
Utilities Available Cable Available, Electricity Available, Natural Gas Available, Phone Available, Sewer Available, Underground Utilities, Water Available
Waterfront Description None
View Trees/Woods
Roof Type Shingle
Street Surface Paved
Accessibility None
Handicap Access None
Porch Deck, Patio
Total Parking Spaces 2
Building
Lot Description Back Yard, Cul-De-Sac, Front Yard, Landscaped, Level
Story Two
Foundation Concrete Perimeter
Sewer Public Sewer
Water Public
Architectural Style Traditional
Level or Stories Two
Structure Type Brick Front, HardiPlank Type
New Construction No
Construction Status Resale
Schools
Elementary Schools Avery
Middle Schools Creekland - Cherokee
High Schools Creekview
Others
HOA Fee Include Swim/Tennis
Senior Community no
Restrictions true
Tax ID 14N29C 004
Special Listing Condition None
Read Less

Bought with Keller Williams Realty Partners




