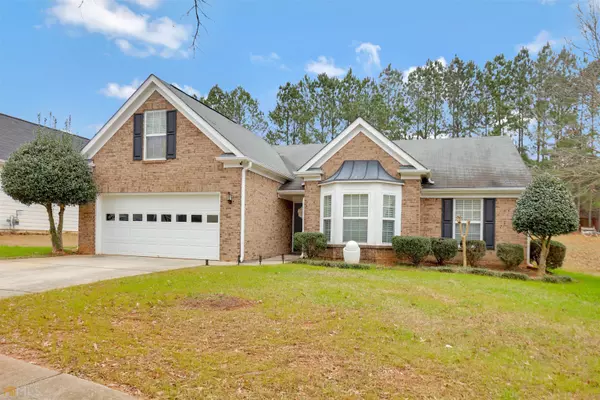Bought with Terrill Cooper
For more information regarding the value of a property, please contact us for a free consultation.
416 Eglington TRL Locust Grove, GA 30248
Want to know what your home might be worth? Contact us for a FREE valuation!

Our team is ready to help you sell your home for the highest possible price ASAP
Key Details
Sold Price $338,000
Property Type Single Family Home
Sub Type Single Family Residence
Listing Status Sold
Purchase Type For Sale
Subdivision Pinehurst At Heron Bay
MLS Listing ID 20020420
Sold Date 04/05/22
Style Brick Front,A-frame,Traditional
Bedrooms 4
Full Baths 2
Construction Status Resale
HOA Fees $840
HOA Y/N Yes
Year Built 2004
Annual Tax Amount $2,358
Tax Year 2020
Lot Size 0.500 Acres
Property Description
This is an absolutely immaculate beautiful ranch home located at the fabulous Heron Bay Golf Country Club Community in Locust Grove. It shows like a model home and a must see. The home features four bedrooms/optional bonus room and two full baths, an open foyer, a large open family room plan with a marble trim fireplace, a separate breakfast area and breakfast bar, an open dinning room area with shadow box trim, a large master bedroom with vaulted ceilings and a walk-in closet, a master bathroom with a double vanity and a separate chrome trim shower and tub, a bonus room that can be use as an office or bedroom, upgraded ceiling fans and light fixtures, hardwood floors throughout the main living area, a large private backyard. The home is very well maintained and will not last long. The community features an 18 hole private golf course, country club, 4 private tennis courts, a pool, a playground and much more.
Location
State GA
County Henry
Rooms
Basement None
Main Level Bedrooms 3
Interior
Interior Features Vaulted Ceiling(s), Double Vanity, Soaking Tub, Pulldown Attic Stairs, Separate Shower, Tile Bath, Walk-In Closet(s), Master On Main Level, Roommate Plan, Split Bedroom Plan
Heating Natural Gas, Central, Hot Water
Cooling Electric, Ceiling Fan(s), Central Air
Flooring Hardwood, Tile, Carpet
Fireplaces Number 1
Fireplaces Type Family Room, Gas Starter
Exterior
Parking Features Garage Door Opener, Garage, Kitchen Level
Community Features Clubhouse, Golf, Fitness Center, Pool, Sidewalks, Street Lights, Tennis Court(s)
Utilities Available Underground Utilities, Cable Available, Sewer Connected, Electricity Available, Natural Gas Available, Phone Available, Sewer Available, Water Available
Waterfront Description Creek
Roof Type Composition
Building
Story One and One Half
Foundation Slab
Sewer Public Sewer
Level or Stories One and One Half
Construction Status Resale
Schools
Elementary Schools Bethlehem
Middle Schools Luella
High Schools Luella
Others
Acceptable Financing Cash, Conventional, FHA, VA Loan
Listing Terms Cash, Conventional, FHA, VA Loan
Financing Other
Special Listing Condition As Is
Read Less

© 2024 Georgia Multiple Listing Service. All Rights Reserved.




