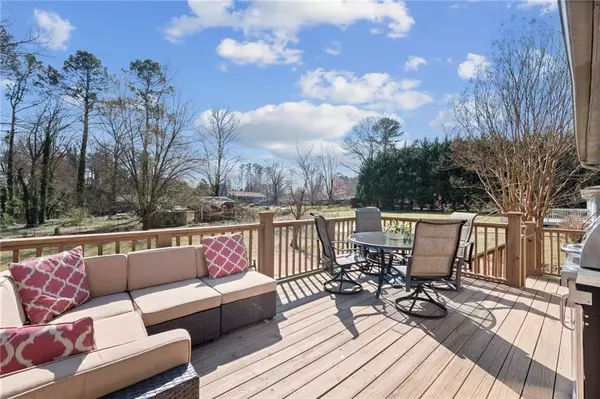For more information regarding the value of a property, please contact us for a free consultation.
1772 Poinsettia DR Marietta, GA 30062
Want to know what your home might be worth? Contact us for a FREE valuation!

Our team is ready to help you sell your home for the highest possible price ASAP
Key Details
Sold Price $475,000
Property Type Single Family Home
Sub Type Single Family Residence
Listing Status Sold
Purchase Type For Sale
Square Footage 1,512 sqft
Price per Sqft $314
Subdivision Hasty Acres
MLS Listing ID 7012497
Sold Date 04/12/22
Style Ranch
Bedrooms 3
Full Baths 2
Construction Status Resale
HOA Y/N No
Year Built 1965
Annual Tax Amount $1,935
Tax Year 2021
Lot Size 10,890 Sqft
Acres 0.25
Property Description
Absolutely Beautiful Fully Updated Brick Ranch on a Full Basement with Large Front Porch in Sought After Marietta. Open Concept Floor Plan with Lots of Natural Light, High Quality Hardwood Flooring ThroughOut, Spacious Family Room, Separate Dining Room, Keeping Room with Decorative Fireplace, Gourmet Kitchen with Stainless Steel Appliances; Gas Range Oven with Vent Hood, Large Island and Breakfast Bar with Granite Counter Tops. Main Level Master Suite with Spa Like Renovated Bathroom with Double Vanity with Custom Cabinets and Oversized Shower with Designer Tile Surround, Rain Shower Head and Frameless Glass. Two Additional Generous Sized Secondary Bedrooms with Shared Updated Hall Bath with Custom Vanity and Tub Shower Combo. Oversized Deck Overlooks Large Level Fenced Park Like Yard. Full Unfinished Basement with Recreation Room, Billiard Room, Storage and Lots of Daylight and Private Patio. Huge Two Car Carport. Numerous Updates Include Newer Interior and Exterior Painting, Lighting, Flooring, Bathrooms, Kitchen, Cabinetry Throughout Home, Roof, HVAC and Hot Water Heater Less than 8 Years Old.
Location
State GA
County Cobb
Lake Name None
Rooms
Bedroom Description Master on Main, Roommate Floor Plan, Other
Other Rooms None
Basement Daylight, Exterior Entry, Full, Interior Entry, Unfinished
Main Level Bedrooms 3
Dining Room Separate Dining Room
Interior
Interior Features Double Vanity, Entrance Foyer, High Speed Internet, Other
Heating Natural Gas
Cooling Ceiling Fan(s), Central Air
Flooring Hardwood, Laminate
Fireplaces Number 1
Fireplaces Type Decorative, Family Room, Keeping Room
Window Features None
Appliance Dishwasher, Disposal, Gas Range, Gas Water Heater, Microwave, Range Hood, Refrigerator, Other
Laundry In Basement, Laundry Room
Exterior
Exterior Feature Private Front Entry, Private Rear Entry, Rain Gutters, Other
Parking Features Carport, Covered, Kitchen Level, Level Driveway
Fence Back Yard, Chain Link, Fenced, Wood
Pool None
Community Features None
Utilities Available Cable Available, Electricity Available, Natural Gas Available, Phone Available, Sewer Available, Water Available
Waterfront Description None
View Other
Roof Type Composition
Street Surface Paved
Accessibility Accessible Hallway(s)
Handicap Access Accessible Hallway(s)
Porch Deck, Front Porch, Patio
Total Parking Spaces 2
Building
Lot Description Back Yard, Front Yard, Landscaped, Level, Other
Story One
Foundation Block
Sewer Public Sewer
Water Public
Architectural Style Ranch
Level or Stories One
Structure Type Brick 4 Sides
New Construction No
Construction Status Resale
Schools
Elementary Schools Kincaid
Middle Schools Simpson
High Schools Sprayberry
Others
Senior Community no
Restrictions false
Tax ID 16077500470
Special Listing Condition None
Read Less

Bought with Keller Williams Realty Atl North




