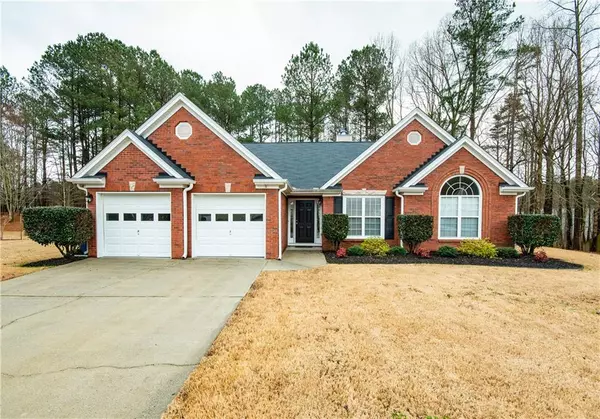For more information regarding the value of a property, please contact us for a free consultation.
2600 General Lee WAY Buford, GA 30519
Want to know what your home might be worth? Contact us for a FREE valuation!

Our team is ready to help you sell your home for the highest possible price ASAP
Key Details
Sold Price $435,000
Property Type Single Family Home
Sub Type Single Family Residence
Listing Status Sold
Purchase Type For Sale
Square Footage 1,967 sqft
Price per Sqft $221
Subdivision Hamilton Pointe
MLS Listing ID 7007173
Sold Date 03/25/22
Style Ranch
Bedrooms 3
Full Baths 2
Construction Status Updated/Remodeled
HOA Fees $150
HOA Y/N Yes
Year Built 2002
Lot Size 0.350 Acres
Acres 0.35
Property Description
BEAUTIFUL UPDATED RANCH HOME ON LEVEL CULDESAC LOT. NEW HVAC SYSTEM, NEW HOT WATER HEATER, NEWER ROOF, NEW PAINT, NEW LVP FLOORING. NEW TILE. OPEN FLOOR PLAN WITH HUGE SUN ROOM. 1 STORY LIVING AT IT'S FINEST. GREAT BIG KITCHEN WITH ISLAND AND BREAKFAST AREA. LARGE FAMILY ROOM. VAULTED CEILINGS. BRIGHT HOME WITH LOTS OF NATURAL LIGHT. NEWER STAINLESS STEEL APPLIANCES, LOOKS LIKE THIS WILL BE IN THE COVETED SECKINGER HS DISTRICT. GREAT SCHOOLS, CLOSE TO MALL OF GA, MINS FROM HWY 85 HAMILTON MILL EXIT 120. NEAR SHOPPING, PERFECT LOCATION!
Location
State GA
County Gwinnett
Lake Name None
Rooms
Bedroom Description Master on Main, Oversized Master, Split Bedroom Plan
Other Rooms None
Basement None
Main Level Bedrooms 3
Dining Room Seats 12+, Separate Dining Room
Interior
Interior Features High Ceilings 10 ft Main
Heating Central, Forced Air, Natural Gas
Cooling Central Air
Flooring Laminate
Fireplaces Number 1
Fireplaces Type Gas Starter, Living Room
Window Features None
Appliance Dishwasher, Electric Oven, Gas Water Heater
Laundry Laundry Room, Main Level
Exterior
Exterior Feature Private Front Entry, Private Rear Entry, Private Yard
Parking Features Attached, Garage, Garage Door Opener, Garage Faces Front
Garage Spaces 2.0
Fence None
Pool None
Community Features Homeowners Assoc, Near Shopping, Near Trails/Greenway, Restaurant, Sidewalks
Utilities Available Cable Available, Electricity Available, Natural Gas Available, Phone Available, Sewer Available, Underground Utilities
Waterfront Description None
View Other
Roof Type Composition
Street Surface Asphalt
Accessibility None
Handicap Access None
Porch None
Total Parking Spaces 2
Building
Lot Description Cul-De-Sac, Level, Private, Wooded
Story One
Foundation Slab
Sewer Public Sewer
Water Public
Architectural Style Ranch
Level or Stories One
Structure Type Brick Front, Vinyl Siding
New Construction No
Construction Status Updated/Remodeled
Schools
Elementary Schools Ivy Creek
Middle Schools Jones
High Schools Mill Creek
Others
Senior Community no
Restrictions true
Tax ID R7139 173
Special Listing Condition None
Read Less

Bought with The Millionaire Realtors Group, LLC.




