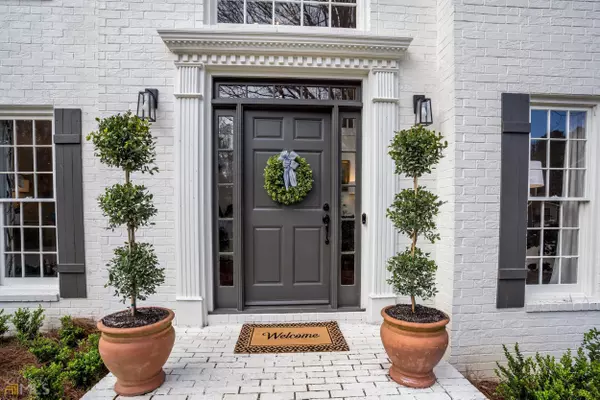Bought with Jenna Measroch • Keller Williams Realty
For more information regarding the value of a property, please contact us for a free consultation.
4323 Halifax TER NE Roswell, GA 30075
Want to know what your home might be worth? Contact us for a FREE valuation!

Our team is ready to help you sell your home for the highest possible price ASAP
Key Details
Sold Price $827,000
Property Type Single Family Home
Sub Type Single Family Residence
Listing Status Sold
Purchase Type For Sale
Square Footage 3,977 sqft
Price per Sqft $207
Subdivision Chatsworth
MLS Listing ID 10032177
Sold Date 04/22/22
Style Brick 3 Side,Traditional
Bedrooms 4
Full Baths 2
Half Baths 1
Construction Status Resale
HOA Y/N Yes
Year Built 1989
Annual Tax Amount $5,661
Tax Year 2021
Lot Size 0.464 Acres
Property Description
Immaculate, renovated home in the highly sought-after Chatsworth swim/tennis neighborhood. This home is on almost half an acre and located at the end of a cul-de-sac on a wonderful flat lot. Upon entry, you will discover hardwoods throughout the main level, a two-story foyer, a large office, and formal living room overlooking the quiet cul de sac. Morning sun floods the eat-in kitchen that features stainless steel appliances, gorgeous honed quartzite countertops, pot filler, and a gas range. A spacious family room that flows into the oversized dining room makes for easy entertaining. The owner's suite will be your retreat as it offers an abundance of space, a sitting area, separate closets, and tray ceilings. The spa-like en-suite bathroom features a soaking tub, double vanity, and separate shower. Three additional bedrooms are also located upstairs. The fourth bedroom is currently being used as a playroom and has endless multi-use options! The laundry room is conveniently located on the second floor close to the bedrooms. The finished day-light basement provides a recreation room, office as well as a homeschool room. The walk-out basement gives way to a fabulous lower outdoor dining room. The private backyard features a fire pit and a view of the creek. Please note that this property borders the amazing Mabry Park! A simple walk up the hill and you get to enjoy the walking trails, playgrounds, pond, and scenery that Mabry Park has to offer. Cobb County taxes with Roswell address. Top-rated schools. This home is a GEM - Schedule your showing today!
Location
State GA
County Cobb
Rooms
Basement Finished
Interior
Interior Features Tray Ceiling(s), Vaulted Ceiling(s), Double Vanity, Two Story Foyer, Soaking Tub, Separate Shower, Walk-In Closet(s)
Heating Natural Gas, Central
Cooling Electric, Ceiling Fan(s), Central Air
Flooring Hardwood, Carpet
Fireplaces Number 1
Fireplaces Type Family Room
Exterior
Exterior Feature Balcony
Parking Features Garage
Community Features Pool, Sidewalks, Street Lights, Swim Team, Tennis Court(s)
Utilities Available Cable Available, Electricity Available, High Speed Internet, Natural Gas Available
Waterfront Description Creek
Roof Type Composition
Building
Story Three Or More
Foundation Slab
Sewer Public Sewer
Level or Stories Three Or More
Structure Type Balcony
Construction Status Resale
Schools
Elementary Schools Garrison Mill
Middle Schools Mabry
High Schools Lassiter
Others
Acceptable Financing Cash, Conventional
Listing Terms Cash, Conventional
Financing Conventional
Read Less

© 2024 Georgia Multiple Listing Service. All Rights Reserved.




