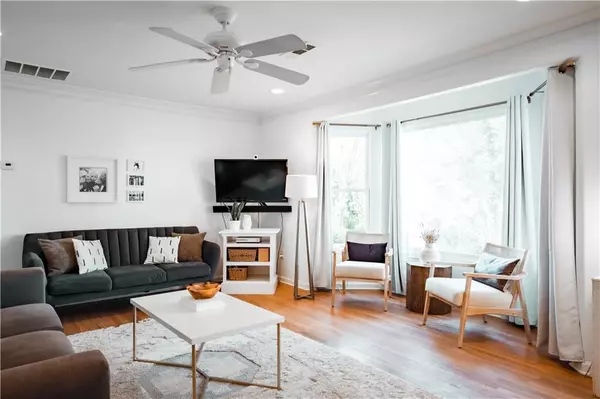For more information regarding the value of a property, please contact us for a free consultation.
1832 La Dawn LN NW Atlanta, GA 30318
Want to know what your home might be worth? Contact us for a FREE valuation!

Our team is ready to help you sell your home for the highest possible price ASAP
Key Details
Sold Price $449,000
Property Type Single Family Home
Sub Type Single Family Residence
Listing Status Sold
Purchase Type For Sale
Square Footage 1,234 sqft
Price per Sqft $363
Subdivision Adams Crossing
MLS Listing ID 7007492
Sold Date 04/27/22
Style Cottage, Craftsman
Bedrooms 3
Full Baths 2
Construction Status Updated/Remodeled
HOA Y/N No
Year Built 1948
Annual Tax Amount $3,290
Tax Year 2021
Lot Size 9,099 Sqft
Acres 0.2089
Property Description
Amazing renovated craftsman cottage in Adams Crossing boasts 3 spacious bedrooms, 2 luxurious baths, huge yard & rare 1-car garage! Chef's kitchen with SS appliances, quartz countertops, subway tile backsplash, & designer fixtures! Retreat to the primary suite with his-and-her closets, quartz double vanity, marble tile flooring & beautiful soaking tub with tile surround! Entertain in the open main living space with original hardwood floors, & a gorgeous bay window flooding the home with natural light! Live outdoors on the spacious rear deck overlooking the expansive fenced in yard! Walk across the street to the Westside Village shopping center with restaurants, gym, shopping & more, or down the street to the PATH paved walking trail for a scenic stroll! Minutes to the Westside Reservoir Park, The Works, Whittier Mill Park, Howell Mill restaurants & shopping and so much more! The perfect home in the middle of everything!
Location
State GA
County Fulton
Lake Name None
Rooms
Bedroom Description Master on Main, Split Bedroom Plan
Other Rooms None
Basement Crawl Space
Main Level Bedrooms 3
Dining Room Dining L, Separate Dining Room
Interior
Interior Features Double Vanity, Entrance Foyer, His and Hers Closets, Low Flow Plumbing Fixtures
Heating Natural Gas
Cooling Ceiling Fan(s), Central Air
Flooring Ceramic Tile, Hardwood
Fireplaces Type None
Window Features None
Appliance Dishwasher, Electric Range, Microwave, Refrigerator
Laundry In Garage, Main Level
Exterior
Exterior Feature Permeable Paving, Private Front Entry, Private Rear Entry, Private Yard, Rear Stairs
Parking Features Driveway, Garage, Garage Door Opener, Garage Faces Front
Garage Spaces 1.0
Fence Back Yard, Privacy
Pool None
Community Features Near Beltline, Near Marta, Near Schools, Near Shopping, Near Trails/Greenway, Park, Public Transportation, Restaurant, Sidewalks, Street Lights
Utilities Available Cable Available, Electricity Available, Natural Gas Available, Sewer Available, Water Available
Waterfront Description None
View Other
Roof Type Composition
Street Surface Asphalt
Accessibility None
Handicap Access None
Porch Deck, Front Porch
Total Parking Spaces 1
Building
Lot Description Back Yard, Front Yard, Landscaped, Level, Private
Story One
Foundation Block
Sewer Public Sewer
Water Public
Architectural Style Cottage, Craftsman
Level or Stories One
Structure Type Cement Siding
New Construction No
Construction Status Updated/Remodeled
Schools
Elementary Schools Bolton Academy
Middle Schools Willis A. Sutton
High Schools North Atlanta
Others
Senior Community no
Restrictions false
Tax ID 17 023000060117
Special Listing Condition None
Read Less

Bought with Berkshire Hathaway HomeServices Georgia Properties




