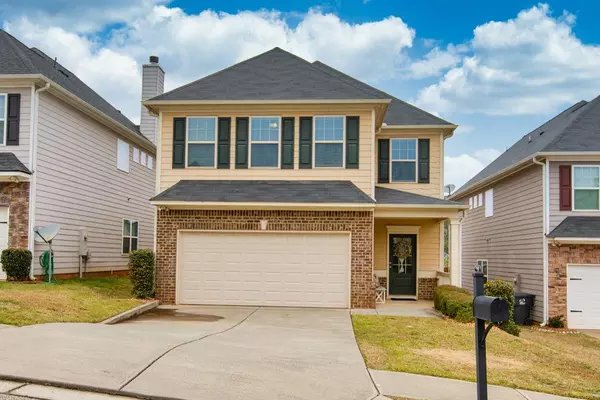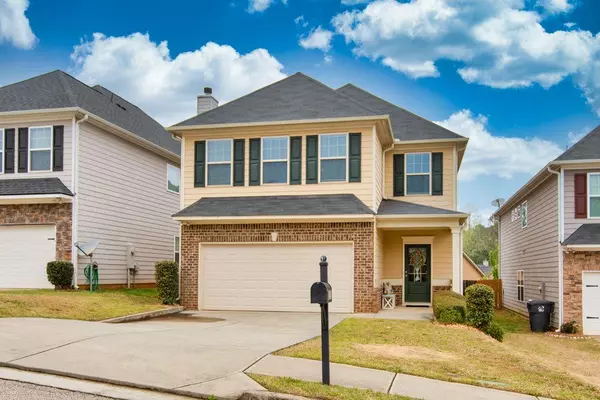For more information regarding the value of a property, please contact us for a free consultation.
1410 WOODWARD DOWN CT Buford, GA 30519
Want to know what your home might be worth? Contact us for a FREE valuation!

Our team is ready to help you sell your home for the highest possible price ASAP
Key Details
Sold Price $455,000
Property Type Single Family Home
Sub Type Single Family Residence
Listing Status Sold
Purchase Type For Sale
Square Footage 2,220 sqft
Price per Sqft $204
Subdivision Woodward Crossing
MLS Listing ID 7026947
Sold Date 05/26/22
Style Craftsman
Bedrooms 3
Full Baths 2
Half Baths 1
Construction Status Resale
HOA Fees $350
HOA Y/N Yes
Year Built 2014
Annual Tax Amount $3,495
Tax Year 2021
Lot Size 3,920 Sqft
Acres 0.09
Property Description
HONEY! STOP THE CAR!!! Your search is over!! This beautiful Craftsman home is located in a cul-de-sac in the heart of highly sought after Buford and its zoned to the NEW Seckinger School District!! (Call GCPS to confirm) It's just minutes from I985, I85 and Mall of Georgia while still far enough to enjoy the peace and quiet of a nicely maintained neighborhood! Talk about LOCATION!!! Upon entry, you are greeted with a spacious foyer that leads to your open concept living area and kitchen with a huge center Island with granite countertops!! Entertainers paradise!! A wide staircase guides you to your over-sized Master Bedroom with 11 foot Tray Ceilings, walk-in closet, and a bathroom with separate shower/soaking tub and double sinks. A super spacious loft/bonus room is just around the corner that can easily be transformed into a 4th bedroom. Also you will find two large bedrooms and tons of storage. Bathrooms all have marble countertops. Surprises around every corner! This layout is so welcoming! Come see this beauty soon and make it your home! No rental restrictions! Will not last!!!
Location
State GA
County Gwinnett
Lake Name None
Rooms
Bedroom Description Oversized Master
Other Rooms None
Basement None
Dining Room Open Concept
Interior
Interior Features Walk-In Closet(s), Vaulted Ceiling(s), Tray Ceiling(s), Entrance Foyer, Disappearing Attic Stairs, Double Vanity
Heating Forced Air
Cooling Central Air, Ceiling Fan(s)
Flooring Laminate, Carpet, Vinyl
Fireplaces Number 1
Fireplaces Type Living Room
Window Features Double Pane Windows
Appliance Dishwasher, Disposal, Electric Cooktop, Electric Oven, Microwave
Laundry Upper Level
Exterior
Exterior Feature Private Yard, Rain Gutters, Garden
Parking Features Driveway, Garage, Garage Faces Front, Garage Door Opener
Garage Spaces 2.0
Fence Privacy, Back Yard, Fenced, Wood
Pool None
Community Features Homeowners Assoc, Sidewalks, Street Lights
Utilities Available Cable Available, Electricity Available, Phone Available, Water Available
Waterfront Description None
View City, Other
Roof Type Composition
Street Surface Asphalt, Concrete
Accessibility None
Handicap Access None
Porch Covered, Front Porch, Patio
Total Parking Spaces 4
Building
Lot Description Cul-De-Sac
Story Two
Foundation Slab
Sewer Public Sewer
Water Public
Architectural Style Craftsman
Level or Stories Two
Structure Type HardiPlank Type, Brick Front, Cement Siding
New Construction No
Construction Status Resale
Schools
Elementary Schools Patrick
Middle Schools Twin Rivers
High Schools Mountain View
Others
Senior Community no
Restrictions false
Tax ID R7188 829
Ownership Fee Simple
Special Listing Condition None
Read Less

Bought with Real Estate Factory




