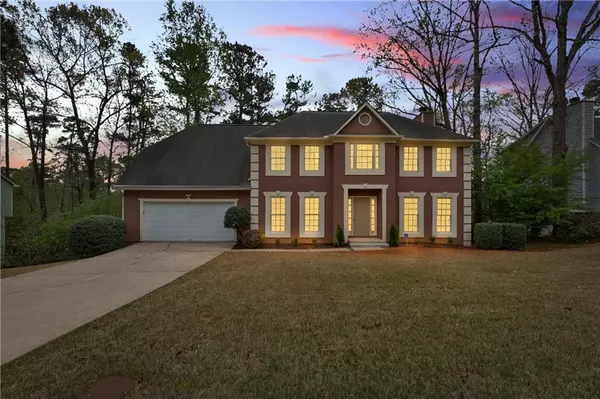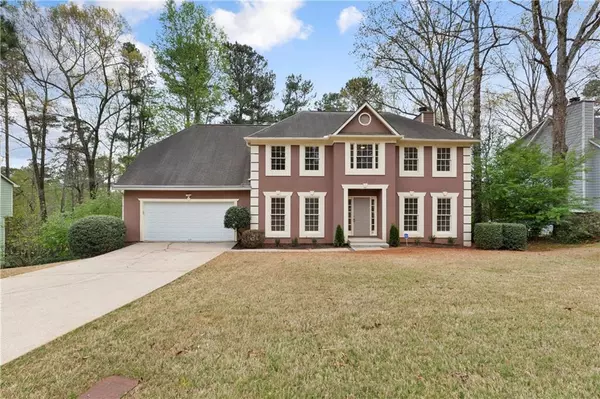For more information regarding the value of a property, please contact us for a free consultation.
1117 Raleigh WAY Lawrenceville, GA 30043
Want to know what your home might be worth? Contact us for a FREE valuation!

Our team is ready to help you sell your home for the highest possible price ASAP
Key Details
Sold Price $412,000
Property Type Single Family Home
Sub Type Single Family Residence
Listing Status Sold
Purchase Type For Sale
Square Footage 2,705 sqft
Price per Sqft $152
Subdivision River Colony
MLS Listing ID 7030328
Sold Date 06/21/22
Style Traditional
Bedrooms 5
Full Baths 2
Half Baths 1
Construction Status Resale
HOA Y/N No
Year Built 1985
Annual Tax Amount $884
Tax Year 2021
Lot Size 0.360 Acres
Acres 0.36
Property Description
Beautiful home loved and cared for by single owner in swim/tennis community! Located with close proximity to 85 & 316, this home has it all. 3 generously sized bedrooms upstairs and an oversized owners suite with a sitting area, and a bedroom/flex space in the basement. Master bedroom features secondary staircase leading directly to laundry room. Completely renovated master bathroom featuring custom closet, spa shower, double vanities and much more. The large living space is great for family gatherings and provides ample space with great natural lighting. Recently renovated kitchen with granite countertops and an eat in breakfast area. The large deck is great for entertaining or sitting out and enjoying a great cup of coffee in the morning. Continue adding on by finishing the basement to add approx. 1000+ sq feet of livable space. Freshly painted with new carpeting. This home and neighborhood simply has to much to list, come and see it today!
Location
State GA
County Gwinnett
Lake Name None
Rooms
Bedroom Description Oversized Master, Sitting Room
Other Rooms None
Basement Exterior Entry, Full, Unfinished
Dining Room Separate Dining Room
Interior
Interior Features Entrance Foyer, Walk-In Closet(s)
Heating Central
Cooling Ceiling Fan(s), Central Air
Flooring Carpet, Laminate
Fireplaces Number 1
Fireplaces Type Gas Starter
Window Features None
Appliance Dishwasher, Gas Range, Gas Water Heater
Laundry Common Area, Laundry Room, Main Level, Mud Room
Exterior
Exterior Feature Rain Gutters
Parking Features Driveway, Garage, Garage Door Opener, Garage Faces Front, Level Driveway
Garage Spaces 2.0
Fence None
Pool None
Community Features Clubhouse, Homeowners Assoc, Playground, Pool, Street Lights, Tennis Court(s)
Utilities Available Natural Gas Available
Waterfront Description None
View Trees/Woods, Other
Roof Type Composition
Street Surface Asphalt
Accessibility None
Handicap Access None
Porch Deck
Total Parking Spaces 2
Building
Lot Description Back Yard, Front Yard, Landscaped, Level
Story Three Or More
Foundation Concrete Perimeter
Sewer Public Sewer
Water Public
Architectural Style Traditional
Level or Stories Three Or More
Structure Type Stucco, Wood Siding
New Construction No
Construction Status Resale
Schools
Elementary Schools Mckendree
Middle Schools Creekland - Gwinnett
High Schools Collins Hill
Others
Senior Community no
Restrictions false
Tax ID R7045 067
Special Listing Condition None
Read Less

Bought with PalmerHouse Properties




