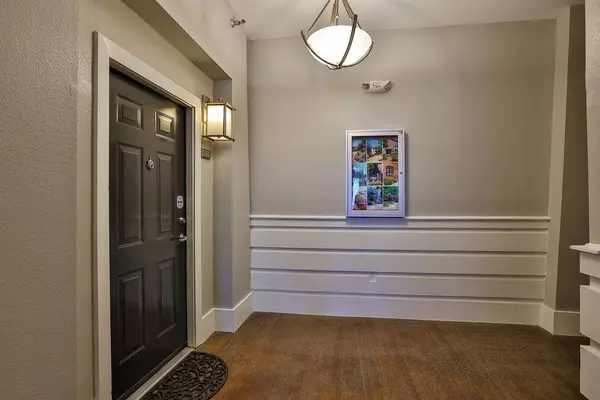For more information regarding the value of a property, please contact us for a free consultation.
600 BRICKWORKS CIR NE #6111 Atlanta, GA 30307
Want to know what your home might be worth? Contact us for a FREE valuation!

Our team is ready to help you sell your home for the highest possible price ASAP
Key Details
Sold Price $610,000
Property Type Condo
Sub Type Condominium
Listing Status Sold
Purchase Type For Sale
Square Footage 1,580 sqft
Price per Sqft $386
Subdivision Brickworks
MLS Listing ID 7059969
Sold Date 07/08/22
Style Other
Bedrooms 2
Full Baths 2
Construction Status Resale
HOA Fees $389
HOA Y/N Yes
Year Built 2002
Annual Tax Amount $4,758
Tax Year 2021
Lot Size 1,568 Sqft
Acres 0.036
Property Description
Welcome to this highly sought-after condo ON THE ATLANTA BELTLINE!! Ability to walk anywhere on the Beltline - Krog Market, Ponce City, Piedmont Park, etc.. As one of the biggest units available, this beautiful single-family residence welcomes you in with an open concept, directly looking out to whitewashed brick columns/accent wall and a beautiful kitchen with mosaic tile backsplash and under-cabinet lighting. The tiled patio was just repainted and has a large storage closet. The inside boasts walk-in closets for both bedrooms, and double vanities in the bathrooms. A floating vanity and sustainable toilet will be installed in the master bathroom before closing. A stunning, custom fire door welcomes you into the secondary room as well. The HVAC is 5 years old and the owner has a transferrable home warranty available to any buyer! The HOA has a pool in its amenities, but the biggest amenity here is LOCATION, LOCATION, LOCATION! You will make the best memories here at 600 Brickworks Cir NE, Unit 6111.
Location
State GA
County Fulton
Lake Name None
Rooms
Bedroom Description Master on Main, Roommate Floor Plan
Other Rooms None
Basement None
Main Level Bedrooms 2
Dining Room Open Concept
Interior
Interior Features Double Vanity, Entrance Foyer, High Ceilings 9 ft Main, High Speed Internet, Low Flow Plumbing Fixtures, Walk-In Closet(s)
Heating Electric
Cooling Central Air
Flooring Concrete
Fireplaces Type None
Window Features Insulated Windows
Appliance Dishwasher, Dryer, Electric Cooktop, Electric Oven, Electric Range, Electric Water Heater, Refrigerator, Washer
Laundry Laundry Room, Main Level
Exterior
Exterior Feature Balcony
Parking Features Assigned, Garage, Parking Lot
Garage Spaces 1.0
Fence Back Yard
Pool In Ground
Community Features Pool
Utilities Available Cable Available, Electricity Available, Sewer Available, Water Available
Waterfront Description None
View Other
Roof Type Shingle
Street Surface Paved
Accessibility None
Handicap Access None
Porch Rear Porch
Total Parking Spaces 1
Private Pool false
Building
Lot Description Level, Private
Story One
Foundation Slab
Sewer Public Sewer
Water Public
Architectural Style Other
Level or Stories One
Structure Type HardiPlank Type
New Construction No
Construction Status Resale
Schools
Elementary Schools Mary Lin
Middle Schools Fulton - Other
High Schools Fulton - Other
Others
HOA Fee Include Maintenance Grounds, Swim/Tennis, Trash
Senior Community no
Restrictions true
Tax ID 14 001900080796
Ownership Condominium
Financing no
Special Listing Condition None
Read Less

Bought with Keller Williams Realty Signature Partners
GET MORE INFORMATION





