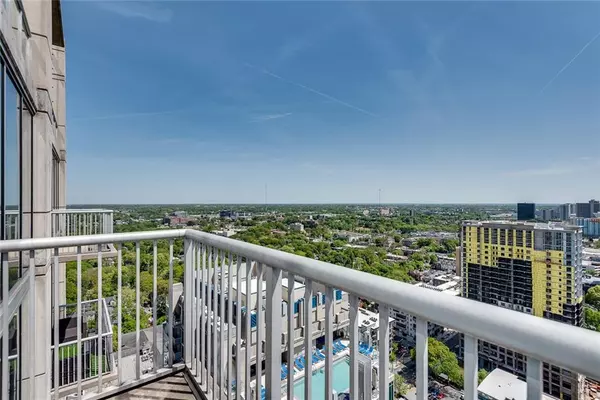For more information regarding the value of a property, please contact us for a free consultation.
855 Peachtree ST NE #3009 Atlanta, GA 30308
Want to know what your home might be worth? Contact us for a FREE valuation!

Our team is ready to help you sell your home for the highest possible price ASAP
Key Details
Sold Price $600,000
Property Type Condo
Sub Type Condominium
Listing Status Sold
Purchase Type For Sale
Square Footage 1,320 sqft
Price per Sqft $454
Subdivision Viewpoint
MLS Listing ID 7039220
Sold Date 07/20/22
Style High Rise (6 or more stories)
Bedrooms 2
Full Baths 2
Construction Status Resale
HOA Fees $643
HOA Y/N Yes
Year Built 2008
Annual Tax Amount $5,459
Tax Year 2021
Lot Size 1,319 Sqft
Acres 0.0303
Property Description
Live in Midtown on Peachtree Street and Enjoy the Spectacular Downtown Views from your Luxurious Viewpoint High-Rise Condo. Rare Opportunity to Live one of the Highest Floors in the Building. Large Flexible Open Concept Living Room with Floating Kitchen Island ,from Floor-to-Ceiling Windows that Face South for Spectacular City Views to Hardwood Floors, Stainless Steel Appliances, Granite Countertops, and a Breakfast Bar, This is a Rare Find. The Master Bedroom is Characterized by Its Custom Walk-in Closet and Large Double Vanity Bath with Stone Countertops and Tile Throughout. The Secondary Bedroom has Custom Built-Ins for Extra Office Space and Built in Murphy Bed.
Viewpoint Is Located At Peachtree & 7Th In The Heart Of Midtown-Atlanta's Most Vibrant & Popular Live, Work, & Play Neighborhood W/Walk Score Of 93 & Offering Shops, Dining, High Museum, Fox Theatre, Beltline, Piedmont Park & Marta All Steps From Your Home. 5-STAR Amenities Voted "Best In Midtown" Include Fitness, Pool W/Cabana Grilling Areas, Clubroom, Outdoor Fireplace W/Lounge & Garden Area, Theater Room & 24 Hour Concierge.
Location
State GA
County Fulton
Lake Name None
Rooms
Bedroom Description Roommate Floor Plan, Split Bedroom Plan
Other Rooms None
Basement None
Main Level Bedrooms 2
Dining Room Open Concept, Seats 12+
Interior
Interior Features Bookcases, Double Vanity, Elevator, Entrance Foyer, High Ceilings 10 ft Main, Walk-In Closet(s)
Heating Forced Air
Cooling Central Air
Flooring Ceramic Tile, Hardwood
Fireplaces Type None
Window Features Double Pane Windows, Insulated Windows, Storm Window(s)
Appliance Dishwasher, Disposal, Dryer, Electric Oven, Electric Range, Electric Water Heater, ENERGY STAR Qualified Appliances, Microwave, Range Hood, Refrigerator, Self Cleaning Oven, Washer
Laundry In Hall
Exterior
Exterior Feature Balcony
Parking Features Assigned, Attached
Fence None
Pool None
Community Features Business Center, Clubhouse, Concierge, Gated, Homeowners Assoc, Near Marta, Near Shopping, Pool, Public Transportation, Restaurant, Sidewalks
Utilities Available Cable Available, Electricity Available, Phone Available, Sewer Available, Water Available
Waterfront Description None
View City
Roof Type Other
Street Surface Asphalt
Accessibility Accessible Elevator Installed, Accessible Full Bath
Handicap Access Accessible Elevator Installed, Accessible Full Bath
Porch None
Total Parking Spaces 2
Building
Lot Description Other
Story One and One Half
Foundation Block, Pillar/Post/Pier
Sewer Public Sewer
Water Public
Architectural Style High Rise (6 or more stories)
Level or Stories One and One Half
Structure Type Block
New Construction No
Construction Status Resale
Schools
Elementary Schools Morningside-
Middle Schools David T Howard
High Schools Midtown
Others
Senior Community no
Restrictions true
Tax ID 14 004900024905
Ownership Condominium
Financing no
Special Listing Condition None
Read Less

Bought with Compass
GET MORE INFORMATION





