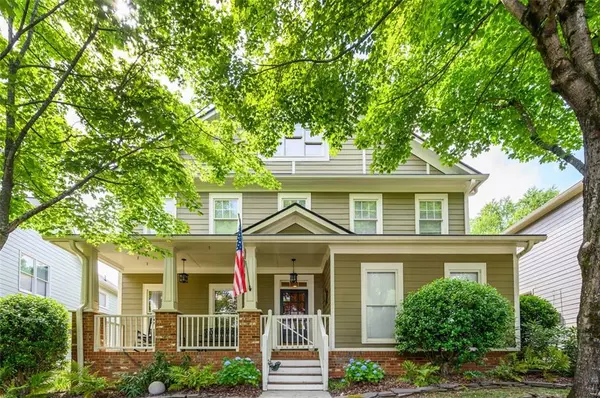For more information regarding the value of a property, please contact us for a free consultation.
2091 ADAMS DR NW Atlanta, GA 30318
Want to know what your home might be worth? Contact us for a FREE valuation!

Our team is ready to help you sell your home for the highest possible price ASAP
Key Details
Sold Price $575,000
Property Type Single Family Home
Sub Type Single Family Residence
Listing Status Sold
Purchase Type For Sale
Square Footage 2,917 sqft
Price per Sqft $197
Subdivision Adams Crossing
MLS Listing ID 7062179
Sold Date 07/22/22
Style Craftsman
Bedrooms 3
Full Baths 2
Half Baths 1
Construction Status Resale
HOA Fees $625
HOA Y/N Yes
Year Built 2000
Annual Tax Amount $6,033
Tax Year 2021
Lot Size 4,835 Sqft
Acres 0.111
Property Description
Discover this charming house in sought-after Adams Crossing in the Upper Westside. Perfect Intown location with a neighborhood feel and great curb appeal! Trees in the front yard offer privacy in this Idyllic, Movie setting of a Neighborhood. Just minutes from all the City has to offer. Everything you need, Sidewalks, Playgrounds, open green space and dog park. Close proximity from the Westside Village restaurants and shops, a new Publix, the path/trail (Whetstone Creek Trail). Award-winning Bolton Academy. Home is a Classic Craftsman style. Hardwood Floors throughout main, open floorplan, two-story living room with fireplace. New Upgraded Kitchen with all New, High-End Appliances (included), includes breakfast area and pantry. Separate Dining Room/Office. Oversized Master Suite on Main level, with huge walk-in closet. Two additional bedrooms upstairs. Private, fenced backyard and two-car garage. Don't miss out on this great opportunity!
Location
State GA
County Fulton
Lake Name None
Rooms
Bedroom Description Master on Main
Other Rooms None
Basement None
Main Level Bedrooms 1
Dining Room Seats 12+, Separate Dining Room
Interior
Interior Features Cathedral Ceiling(s), Coffered Ceiling(s), Double Vanity, High Ceilings 10 ft Main, Vaulted Ceiling(s), Walk-In Closet(s)
Heating Natural Gas
Cooling Central Air
Flooring Hardwood
Fireplaces Number 1
Fireplaces Type Gas Log
Window Features Double Pane Windows
Appliance Dishwasher, Disposal, Electric Oven, Electric Water Heater, Gas Range, Microwave, Refrigerator
Laundry In Hall
Exterior
Exterior Feature Private Yard, Private Rear Entry
Parking Features Garage Door Opener, Driveway, Garage Faces Rear
Fence Back Yard
Pool None
Community Features Playground
Utilities Available Cable Available, Electricity Available, Natural Gas Available, Sewer Available, Underground Utilities, Water Available
Waterfront Description None
View Other
Roof Type Composition
Street Surface Asphalt
Accessibility None
Handicap Access None
Porch Front Porch
Total Parking Spaces 2
Building
Lot Description Back Yard, Level, Landscaped
Story Two
Foundation Slab
Sewer Public Sewer
Water Public
Architectural Style Craftsman
Level or Stories Two
Structure Type Cement Siding
New Construction No
Construction Status Resale
Schools
Elementary Schools Bolton Academy
Middle Schools Willis A. Sutton
High Schools North Atlanta
Others
Senior Community no
Restrictions false
Tax ID 17 023000031316
Special Listing Condition None
Read Less

Bought with Atlanta Fine Homes Sotheby's International




