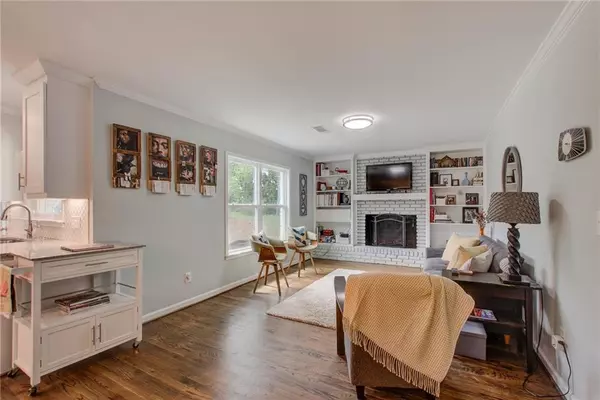For more information regarding the value of a property, please contact us for a free consultation.
1264 Berkeley RD Avondale Estates, GA 30002
Want to know what your home might be worth? Contact us for a FREE valuation!

Our team is ready to help you sell your home for the highest possible price ASAP
Key Details
Sold Price $622,500
Property Type Single Family Home
Sub Type Single Family Residence
Listing Status Sold
Purchase Type For Sale
Square Footage 2,702 sqft
Price per Sqft $230
Subdivision Avondale Estates
MLS Listing ID 7024933
Sold Date 07/27/22
Style Ranch, Traditional
Bedrooms 4
Full Baths 3
Construction Status Resale
HOA Y/N No
Year Built 1962
Annual Tax Amount $6,352
Tax Year 2021
Lot Size 0.500 Acres
Acres 0.5
Property Description
Make your big move to Avondale Estates in this tastefully renovated Mid-Century Modern 4/3 home. Discover plenty of open, one-level living space, plus there's more a full, lower-level suite with interior and exterior entry, offering multiple usages as a media/rec room, in-law/au pair suite or office. The covered front entry with signature double doors leads to two living spaces (one with a fireplace and built-in bookcases) and a gourmet kitchen with upgraded Kitchen-Aid appliances. Also on the main level: a true master suite, two secondary bedrooms, an updated second bath and great storage space throughout. The attached two-car carport provides excellent flow from mudroom to kitchen as well as patio to level backyard. This spacious white brick house sits on a peaceful residential street within easy walking distance to Lake Avondale and the optional swim/tennis club. The Brand New roof is a definite bonus!
Location
State GA
County Dekalb
Lake Name None
Rooms
Bedroom Description Master on Main, Split Bedroom Plan
Other Rooms None
Basement Daylight, Exterior Entry, Finished, Interior Entry, Partial
Main Level Bedrooms 3
Dining Room Open Concept
Interior
Interior Features Bookcases, Entrance Foyer, High Ceilings 9 ft Main, Low Flow Plumbing Fixtures, Walk-In Closet(s), Wet Bar
Heating Forced Air, Natural Gas
Cooling Ceiling Fan(s), Central Air
Flooring Ceramic Tile, Hardwood
Fireplaces Number 1
Fireplaces Type Decorative, Living Room, Masonry
Window Features None
Appliance Dishwasher, Disposal, ENERGY STAR Qualified Appliances, Gas Range, Refrigerator
Laundry Laundry Room, Mud Room
Exterior
Exterior Feature Garden
Parking Features Carport
Fence None
Pool None
Community Features Lake, Near Marta, Near Schools, Near Trails/Greenway, Park, Playground, Pool, Street Lights, Tennis Court(s)
Utilities Available Electricity Available, Natural Gas Available, Sewer Available, Water Available
Waterfront Description None
View Other
Roof Type Composition
Street Surface Asphalt
Accessibility None
Handicap Access None
Porch Patio, Rear Porch
Total Parking Spaces 2
Building
Lot Description Back Yard, Private
Story One and One Half
Foundation Block, Brick/Mortar
Sewer Public Sewer
Water Public
Architectural Style Ranch, Traditional
Level or Stories One and One Half
Structure Type Brick 4 Sides
New Construction No
Construction Status Resale
Schools
Elementary Schools Avondale
Middle Schools Druid Hills
High Schools Druid Hills
Others
Senior Community no
Restrictions false
Tax ID 15 217 04 010
Ownership Fee Simple
Acceptable Financing Cash, Conventional
Listing Terms Cash, Conventional
Financing no
Special Listing Condition None
Read Less

Bought with Non FMLS Member




