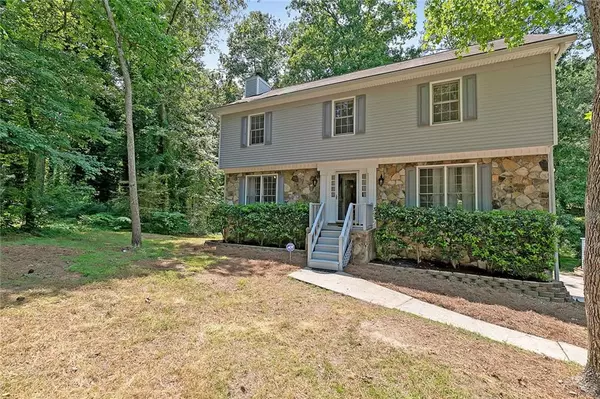For more information regarding the value of a property, please contact us for a free consultation.
4160 Forest CIR NE Roswell, GA 30075
Want to know what your home might be worth? Contact us for a FREE valuation!

Our team is ready to help you sell your home for the highest possible price ASAP
Key Details
Sold Price $455,000
Property Type Single Family Home
Sub Type Single Family Residence
Listing Status Sold
Purchase Type For Sale
Square Footage 2,342 sqft
Price per Sqft $194
Subdivision Glenforest
MLS Listing ID 7043696
Sold Date 07/21/22
Style Traditional
Bedrooms 5
Full Baths 2
Half Baths 1
Construction Status Resale
HOA Y/N No
Year Built 1981
Annual Tax Amount $3,901
Tax Year 2021
Lot Size 0.358 Acres
Acres 0.358
Property Description
Welcome Home! The charming two story on finished basement is peacefully situated in a friendly community with no HOA. This is a rare opportunity to have a Roswell address while paying low East Cobb taxes! Updated eat-in kitchen with granite counters and pantry. Spacious and welcoming fireside family room. A formal living room and a separate dining room provide great flex space options for a home office or playroom. Escape upstairs to the large master suite with tub/shower combo. Three secondary bedrooms, a full bath, and a bonus room complete the upper level. You'll the huge grilling deck great for outdoor entertaining. The fenced-in backyard is like having your own private oasis that is beautiful, lush and not too fussy- perfect for kids, pets and those family gatherings. This is it!
Location
State GA
County Cobb
Lake Name None
Rooms
Bedroom Description Other
Other Rooms None
Basement Driveway Access, Exterior Entry, Finished, Interior Entry
Dining Room Separate Dining Room
Interior
Interior Features Disappearing Attic Stairs, Entrance Foyer, High Speed Internet, His and Hers Closets, Walk-In Closet(s)
Heating Forced Air, Natural Gas
Cooling Central Air
Flooring Carpet
Fireplaces Number 1
Fireplaces Type Family Room, Gas Log, Gas Starter
Window Features None
Appliance Dishwasher, Disposal, Dryer, Electric Range, Refrigerator, Self Cleaning Oven, Tankless Water Heater
Laundry In Kitchen
Exterior
Exterior Feature Private Front Entry, Private Rear Entry, Private Yard
Parking Features Attached, Driveway, Garage, Garage Door Opener, Garage Faces Side
Garage Spaces 2.0
Fence Back Yard, Chain Link, Fenced
Pool None
Community Features None
Utilities Available Cable Available, Electricity Available, Natural Gas Available, Phone Available, Sewer Available, Underground Utilities, Water Available
Waterfront Description Creek
View Other
Roof Type Composition, Shingle
Street Surface Paved
Accessibility None
Handicap Access None
Porch Deck
Total Parking Spaces 2
Building
Lot Description Back Yard, Corner Lot, Cul-De-Sac, Front Yard, Private, Wooded
Story Two
Foundation Concrete Perimeter
Sewer Public Sewer
Water Public
Architectural Style Traditional
Level or Stories Two
Structure Type Vinyl Siding
New Construction No
Construction Status Resale
Schools
Elementary Schools Garrison Mill
Middle Schools Mabry
High Schools Lassiter
Others
Senior Community no
Restrictions false
Tax ID 01003300200
Ownership Fee Simple
Financing no
Special Listing Condition None
Read Less

Bought with Sylvan Realty, LLC.




