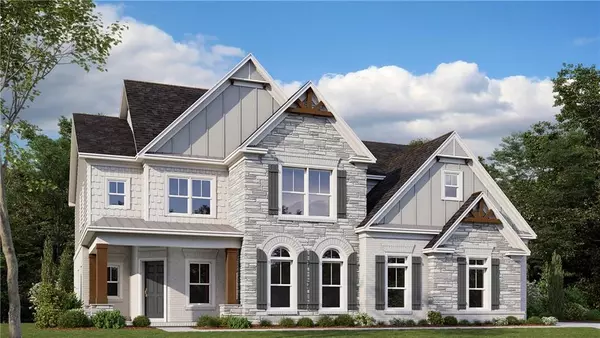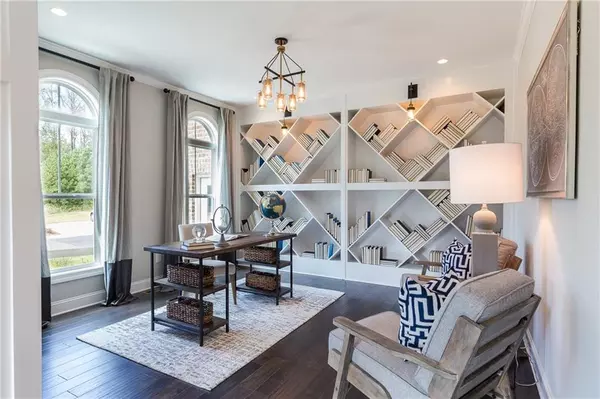For more information regarding the value of a property, please contact us for a free consultation.
4195 Starwood DR Cumming, GA 30028
Want to know what your home might be worth? Contact us for a FREE valuation!

Our team is ready to help you sell your home for the highest possible price ASAP
Key Details
Sold Price $761,050
Property Type Single Family Home
Sub Type Single Family Residence
Listing Status Sold
Purchase Type For Sale
Square Footage 3,450 sqft
Price per Sqft $220
Subdivision Lakehaven
MLS Listing ID 6940927
Sold Date 07/15/22
Style Craftsman, Traditional
Bedrooms 5
Full Baths 4
Construction Status New Construction
HOA Fees $900
HOA Y/N Yes
Year Built 2021
Tax Year 2021
Lot Size 9,931 Sqft
Acres 0.228
Property Description
BEAUTIFUL HIGHCROFT PLAN ON LEVEL LOT IN BEAUTIFUL LAKEHAVEN! SIDE ENTRY GARAGE. A DRAMATIC, OPEN FLOOR FLOORPLAN W TOLL'S SIGNATURE "WALL OF WINDOWS" IN THE 2-STORY FAMILY ROOM. KITCHEN INCLUDES 42' SHAKER STYLE CABINETRY W UPGRADED COUNTERTOPS, HUGE ISLAND, & STAINLESS APPLIANCES. THE MAIN LEVEL HAS A SEPARATE LIVING ROOM AND DINING ROOM AND A "FLEX" ROOM. A GUEST BEDROOM AND FULL BATHROOM IS LOCATED ON THE MAINLEVEL. THE UPPER LEVEL OFFERS 4 BEDROOMS, INCLUDING THE LUXURIOUS PRIMARY SUITE & 3 SECONDARY BRMS; 2 SHARE A J&J BATH, 1 HAS A PRIVATE BATH. THE PRIMARY BEDROOM INCLUDES A TREY CEILING AND SUNFILLED SITTING AREA. THE PRIMARY BATHROOM IS STUNNING AND INCLUDES SEPARATE VANITIES, A SOAKING TUB, SEPARATE SHOWER, AND WALK-IN CLOSET. LARGE, SUNNY LAUNDRY ROOM. LAKEHAVEN has so much to offer! Amenities include a 12 ACRE LAKE, a Jr. Olympic pool, a full clubhouse that you can rent out for events. a 1.5 acre playground, 2 lighted tennis courts, top rated schools, and is just minutes away to excellent shopping and dining. Toll Brothers has been trusted since 1967 to offer the best in luxury home building. For 10 years Toll Brothers has been ranked the #1 Home Builder Worldwide on FORTUNE Magazine's "World's Most Admired Companies" list. There is still time to make your interior selections at our Design Center. STOCK PHOTOS -photos are the same floor plan but not specific to this home. HOME WILL BE READY MAY 2022. $5,000 in closing costs with our Preferred Lender, Toll Brothers Mortgage..
Location
State GA
County Forsyth
Lake Name None
Rooms
Bedroom Description Oversized Master, Sitting Room, Split Bedroom Plan
Other Rooms None
Basement None
Main Level Bedrooms 1
Dining Room Open Concept, Separate Dining Room
Interior
Interior Features Double Vanity, Entrance Foyer, High Ceilings 9 ft Main, High Ceilings 9 ft Upper, Tray Ceiling(s), Walk-In Closet(s)
Heating Forced Air, Natural Gas
Cooling Ceiling Fan(s), Central Air, Zoned
Flooring Carpet, Ceramic Tile, Laminate
Fireplaces Number 1
Fireplaces Type Family Room, Gas Log, Gas Starter
Window Features Insulated Windows
Appliance Dishwasher, Disposal, Electric Oven, Gas Cooktop, Range Hood, Self Cleaning Oven, Tankless Water Heater
Laundry Laundry Room, Upper Level
Exterior
Exterior Feature Private Front Entry, Private Yard, Rain Gutters
Parking Features Attached, Garage, Garage Faces Front, Kitchen Level, Level Driveway
Garage Spaces 2.0
Fence None
Pool None
Community Features Clubhouse, Community Dock, Fishing, Homeowners Assoc, Near Schools, Near Shopping, Playground, Pool, Sidewalks, Street Lights, Tennis Court(s)
Utilities Available Cable Available, Electricity Available, Natural Gas Available, Phone Available, Underground Utilities, Water Available
Waterfront Description None
View Other
Roof Type Composition
Street Surface Asphalt
Accessibility None
Handicap Access None
Porch Front Porch, Patio
Total Parking Spaces 2
Building
Lot Description Back Yard, Front Yard, Landscaped, Level, Private
Story Two
Foundation Slab
Sewer Public Sewer
Water Public
Architectural Style Craftsman, Traditional
Level or Stories Two
Structure Type Brick Front, Cement Siding, Stone
New Construction No
Construction Status New Construction
Schools
Elementary Schools Poole'S Mill
Middle Schools Liberty - Forsyth
High Schools West Forsyth
Others
Senior Community no
Restrictions false
Tax ID 031 218
Special Listing Condition None
Read Less

Bought with Keller Williams Rlty Consultants
GET MORE INFORMATION





