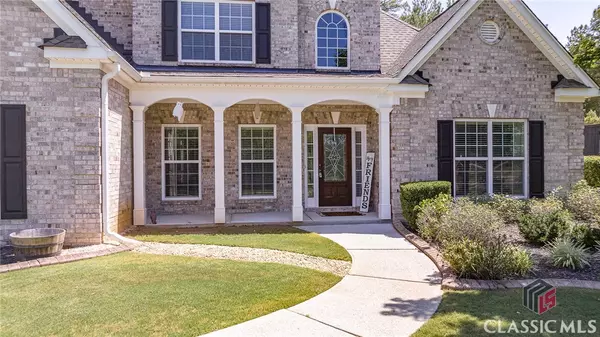Bought with Athens Area Association of REALTORS® & Classic MLS
For more information regarding the value of a property, please contact us for a free consultation.
269 Ivey DR Bethlehem, GA 30620
Want to know what your home might be worth? Contact us for a FREE valuation!

Our team is ready to help you sell your home for the highest possible price ASAP
Key Details
Sold Price $490,000
Property Type Single Family Home
Sub Type Single Family Residence
Listing Status Sold
Purchase Type For Sale
Square Footage 2,835 sqft
Price per Sqft $172
Subdivision June Ivey Springs
MLS Listing ID 1000161
Sold Date 07/29/22
Style Traditional
Bedrooms 4
Full Baths 2
Half Baths 1
HOA Y/N No
Year Built 2008
Annual Tax Amount $4,085
Tax Year 2021
Lot Size 0.620 Acres
Acres 0.62
Property Description
Gorgeous brick traditional 2-story builder's home! 2-car side entry attached garage and a separate 1 car detached garage. Hardwood floors throughout, a soaring 2-story foyer leading to a living room featuring a fireplace and open to the kitchen, and a office/sitting area and dining room. A spacious owner's ensuite is also located on main level with a fabulous master bath! Walk-in tile shower and garden tub, His & Her closets, and double vanity. Exquisite molding and craftsmanship throughout! The trim package is unbelievable. Large lot with fenced backyard. Quiet neighborhood convenient to shopping, restaurants and local parks.
Location
State GA
County Walton Co.
Zoning R1
Rooms
Main Level Bedrooms 1
Interior
Interior Features Attic, Built-in Features, Tray Ceiling(s), Ceiling Fan(s), Fireplace, High Ceilings, Other, Pantry, See Remarks, Solid Surface Counters, Cable TV, Vaulted Ceiling(s), Entrance Foyer, Main Level Primary, Utility Room, Workshop
Heating Central
Cooling Electric
Flooring Carpet, Tile, Wood
Fireplaces Type One
Fireplace Yes
Appliance Built-In Oven, Dishwasher, Microwave, Oven, Smooth Cooktop, Stove
Exterior
Exterior Feature Sprinkler/Irrigation, Porch, Patio
Parking Features Attached, Detached, Garage, Parking Available
Garage Spaces 3.0
Garage Description 3.0
Utilities Available Cable Available
Water Access Desc Public
Porch Covered, Patio, Porch
Total Parking Spaces 3
Building
Lot Description Level
Entry Level Two
Foundation Slab
Sewer Septic Tank
Water Public
Architectural Style Traditional
Level or Stories Two
Additional Building Other, See Remarks
Schools
Elementary Schools Walker Park
Middle Schools Carver Middle
High Schools Monroe Area
Others
Tax ID N057B00000017000
Financing Conventional
Special Listing Condition None
Read Less

GET MORE INFORMATION





