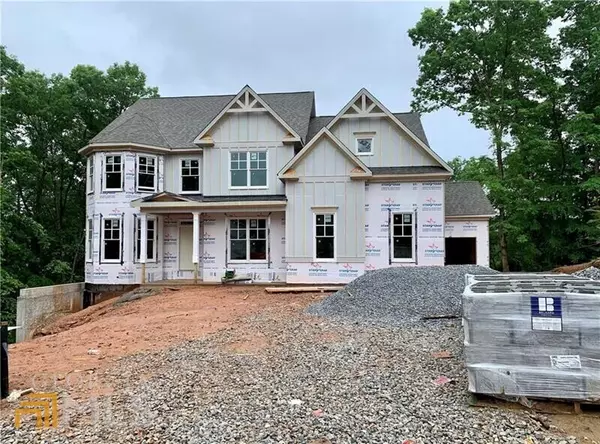Bought with Amanda Tygrest • Century 21 Crowe Realty
For more information regarding the value of a property, please contact us for a free consultation.
2704 River Haven CT Lawrenceville, GA 30045
Want to know what your home might be worth? Contact us for a FREE valuation!

Our team is ready to help you sell your home for the highest possible price ASAP
Key Details
Sold Price $710,000
Property Type Single Family Home
Sub Type Single Family Residence
Listing Status Sold
Purchase Type For Sale
Square Footage 3,600 sqft
Price per Sqft $197
Subdivision River Haven
MLS Listing ID 10045477
Sold Date 08/12/22
Style Brick Front,Traditional
Bedrooms 4
Full Baths 4
Construction Status New Construction
HOA Y/N Yes
Year Built 2022
Annual Tax Amount $10
Tax Year 2020
Lot Size 0.620 Acres
Property Description
Built by: Labb Holdings the Shelton IV features a fabulous gourmet kitchen with an abundance of white cabinets, quartz countertops, stainless farmhouse sink and appliances, large island and is open to Family Room. "Study" on main with full bath. Secondary bedrooms up offer plenty of closet space. Versatile "flex" space above family room! Attention to detail evident thru-out. Primary photo is of home UNDER CONSTRUCTION. Interior is STOCK PHOTOS of previously completed home. Convenient to Tribble Mill and Harbins Parks and all they have to offer as well as local shops and restaurants. ALL SELECTIONS HAVE BEEN MADE AND MATERIALS ORDERED. NO CHANGES CAN BE MADE. Closing costs of $5,000 paid jointly by Seller and an approved lender ONLY: Derek Conley or Debbie Williams with Ameris Bank.
Location
State GA
County Gwinnett
Rooms
Basement Concrete, Daylight, Interior Entry, Exterior Entry, Full
Interior
Interior Features Bookcases, Tray Ceiling(s), Two Story Foyer, Soaking Tub, Pulldown Attic Stairs, Separate Shower, Walk-In Closet(s)
Heating Natural Gas, Central, Forced Air, Zoned
Cooling Ceiling Fan(s), Central Air, Zoned
Flooring Hardwood, Tile, Carpet
Fireplaces Number 1
Fireplaces Type Factory Built, Gas Starter
Exterior
Parking Features Attached, Garage Door Opener, Garage, Kitchen Level
Community Features Sidewalks, Street Lights, Walk To Schools, Walk To Shopping
Utilities Available Underground Utilities, Cable Available, Electricity Available, Natural Gas Available, Phone Available
Roof Type Composition
Building
Story Two
Sewer Septic Tank
Level or Stories Two
Construction Status New Construction
Schools
Elementary Schools W J Cooper
Middle Schools Mcconnell
High Schools Archer
Others
Financing VA
Read Less

© 2024 Georgia Multiple Listing Service. All Rights Reserved.
GET MORE INFORMATION





