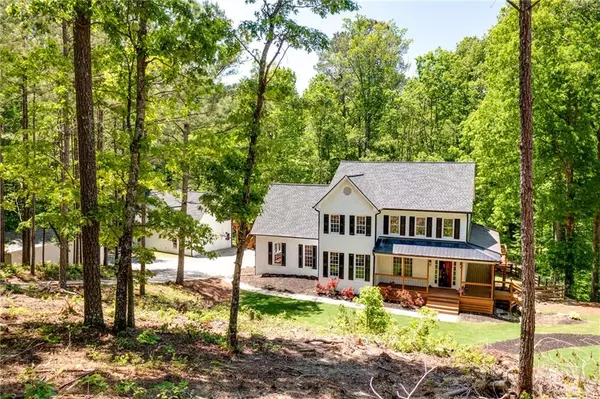For more information regarding the value of a property, please contact us for a free consultation.
681 Hearthstone TRL Canton, GA 30114
Want to know what your home might be worth? Contact us for a FREE valuation!

Our team is ready to help you sell your home for the highest possible price ASAP
Key Details
Sold Price $830,000
Property Type Single Family Home
Sub Type Single Family Residence
Listing Status Sold
Purchase Type For Sale
Square Footage 3,813 sqft
Price per Sqft $217
Subdivision No Hoa Acreage
MLS Listing ID 7049414
Sold Date 08/12/22
Style Farmhouse
Bedrooms 4
Full Baths 2
Half Baths 1
Construction Status Resale
HOA Y/N No
Year Built 1992
Annual Tax Amount $3,320
Tax Year 2021
Lot Size 10.500 Acres
Acres 10.5
Property Description
BEAUTIFUL completely remodeled home on 10.5 acres. NO HOA. Completely private along a bubbling stream with just enough cleared acreage for all your 4 legged farm friends - or 2 legged ones. Property is actually Lots 7 & 8 of original development, so dividing for an additional dwelling is a possibility for a family compound, etc. Quoted sf includes add'l detached apartment which includes full bath, large kitchen, and ample laundry room. Detached 24x40 garage with half bath can house all your toys and workshop. 400 amp service and garage/apt can be put on its own meter (i.e business use or residential income). RV hookup. 2nd detached garage (approx 18x30) is on a slab and has high entrance for boat, etc. 2 septic systems for garage/apt and main house. Grassed area with firepit has wonderful views of newly seeded pasture area and stream beyond. Seller had visions of this being a pool area. 4 BR, 2.5 BA home has huge rooms including giant main level bonus/family room. Flexible space for multi-generational living. Completely renovated inside and out with new porches, baths, flooring, fixtures, and an absolutely amazing kitchen with Zline appliances. This property checks a lot of boxes in a big way - don't let it slip away!
Location
State GA
County Cherokee
Lake Name None
Rooms
Bedroom Description In-Law Floorplan, Oversized Master
Other Rooms Garage(s), Guest House, Outbuilding, RV/Boat Storage, Workshop
Basement None
Dining Room Seats 12+, Separate Dining Room
Interior
Interior Features Disappearing Attic Stairs, Double Vanity, Entrance Foyer, His and Hers Closets, Walk-In Closet(s)
Heating Central, Electric
Cooling Central Air, Heat Pump
Flooring Carpet, Ceramic Tile, Hardwood, Laminate
Fireplaces Number 1
Fireplaces Type Family Room
Window Features Double Pane Windows
Appliance Dishwasher, Gas Oven, Gas Range
Laundry Laundry Room
Exterior
Exterior Feature Private Yard
Parking Features Detached, Driveway, RV Access/Parking
Fence Back Yard
Pool None
Community Features None
Utilities Available Cable Available, Electricity Available, Natural Gas Available, Phone Available, Underground Utilities, Water Available
Waterfront Description None
View River, Rural, Trees/Woods
Roof Type Composition
Street Surface Asphalt
Accessibility None
Handicap Access None
Porch Covered, Deck, Wrap Around
Building
Lot Description Back Yard, Creek On Lot, Cul-De-Sac, Farm, Stream or River On Lot
Story Two
Foundation Block, Concrete Perimeter
Sewer Septic Tank
Water Public
Architectural Style Farmhouse
Level or Stories Two
Structure Type Brick Front, Cement Siding
New Construction No
Construction Status Resale
Schools
Elementary Schools J. Knox
Middle Schools Teasley
High Schools Cherokee
Others
Senior Community no
Restrictions false
Tax ID 22N11 019
Special Listing Condition None
Read Less

Bought with Clareo Real Estate




