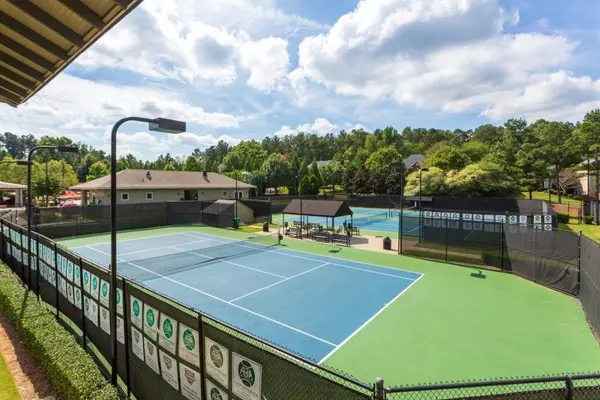For more information regarding the value of a property, please contact us for a free consultation.
3255 Kentworth LN Milton, GA 30004
Want to know what your home might be worth? Contact us for a FREE valuation!

Our team is ready to help you sell your home for the highest possible price ASAP
Key Details
Sold Price $652,000
Property Type Single Family Home
Sub Type Single Family Residence
Listing Status Sold
Purchase Type For Sale
Square Footage 3,297 sqft
Price per Sqft $197
Subdivision Crooked Creek
MLS Listing ID 7083358
Sold Date 08/22/22
Style Traditional
Bedrooms 3
Full Baths 3
Half Baths 1
Construction Status Updated/Remodeled
HOA Fees $1,008
HOA Y/N Yes
Year Built 2005
Annual Tax Amount $3,829
Tax Year 2021
Lot Size 10,018 Sqft
Acres 0.23
Property Description
Situated in the desirable Crooked Creek community, just minutes to downtown Alpharetta, Crabapple, Halcyon and GA-400. The Crooked Creek community features 2 entrances for the neighborhood, the main entrance features 24 -hour gated security for the discerning homeowner, guests and service vehicles. While the rear entrance provides electronic access for the homeowners. Crooked Creek boasts a Par 72, Mike Riley designed 18- hole golf course. The spacious clubhouse features event hall, catering kitchen and bar, playroom, conference room. With 11 tennis courts, a playground, basketball court, 2 pools that include a junior Olympic pool with a waterslide and a splash pad, this neighborhood is truly one of a kind. The community features a lake, sidewalks and ample street lights for your walks home from the plethora of social events planned throughout the year. With easy access to shopping, restaurants and Bell Memorial Park, this gem is move in ready. Interior features include a master on the main with a double- sided fireplace, fresh interior paint, brand new modern lighting. Tall, coffered ceiling are substantial and highlight the open floor plan that allows for bright light. This home features versatile living. With an office on the main level, you can spend any or all of your time on the main level and still have 2 bedrooms with 2 full baths upstairs. The second level boasts a flex space that would make an ideal 4th bedroom, playroom, additional office space or secondary living area. The patio and backyard are a delight for those who like to dine al fresco. Whether you are relaxing at home or enjoying the many delights in Milton, this home is paradise!
Location
State GA
County Fulton
Lake Name None
Rooms
Bedroom Description Master on Main, Oversized Master
Other Rooms None
Basement None
Main Level Bedrooms 1
Dining Room Seats 12+, Separate Dining Room
Interior
Interior Features Bookcases, Coffered Ceiling(s), Double Vanity, Entrance Foyer, Entrance Foyer 2 Story, High Ceilings 9 ft Main, Vaulted Ceiling(s)
Heating Central, Natural Gas
Cooling Ceiling Fan(s), Central Air
Flooring Carpet, Hardwood
Fireplaces Number 2
Fireplaces Type Double Sided, Factory Built, Gas Log, Gas Starter, Great Room, Master Bedroom
Window Features Plantation Shutters, Shutters
Appliance Dishwasher, Disposal, Double Oven, Gas Cooktop, Microwave
Laundry Laundry Room, Main Level
Exterior
Exterior Feature Courtyard
Parking Features Garage, Garage Door Opener, Garage Faces Front, Kitchen Level, Level Driveway
Garage Spaces 2.0
Fence None
Pool None
Community Features Clubhouse, Country Club, Gated, Homeowners Assoc, Near Trails/Greenway, Park, Playground, Pool, Sidewalks, Street Lights, Swim Team, Tennis Court(s)
Utilities Available Cable Available, Electricity Available, Natural Gas Available, Phone Available, Sewer Available, Underground Utilities
Waterfront Description None
View Other
Roof Type Shingle
Street Surface Asphalt, Paved
Accessibility Accessible Entrance
Handicap Access Accessible Entrance
Porch Patio
Total Parking Spaces 2
Building
Lot Description Back Yard, Corner Lot, Front Yard, Level
Story One and One Half
Foundation See Remarks
Sewer Public Sewer
Water Public
Architectural Style Traditional
Level or Stories One and One Half
Structure Type Frame
New Construction No
Construction Status Updated/Remodeled
Schools
Elementary Schools Cogburn Woods
Middle Schools Hopewell
High Schools Cambridge
Others
HOA Fee Include Security, Swim/Tennis
Senior Community no
Restrictions false
Tax ID 22 539007582688
Ownership Fee Simple
Acceptable Financing Cash, Conventional
Listing Terms Cash, Conventional
Financing no
Special Listing Condition None
Read Less

Bought with AtHome & Co.




