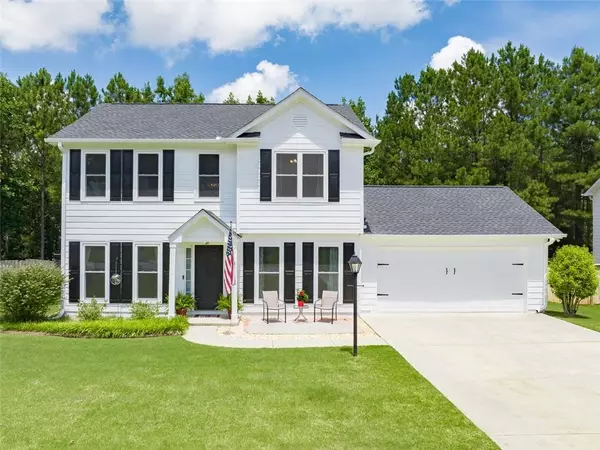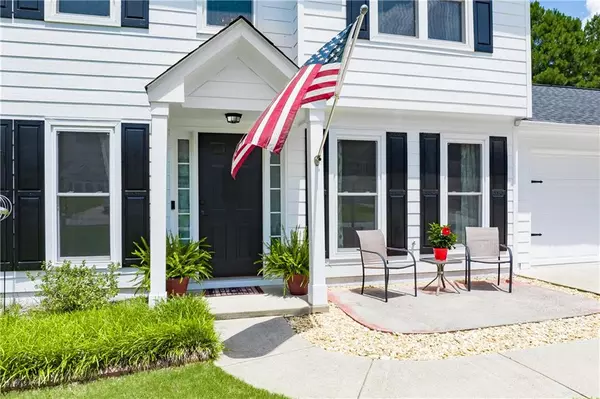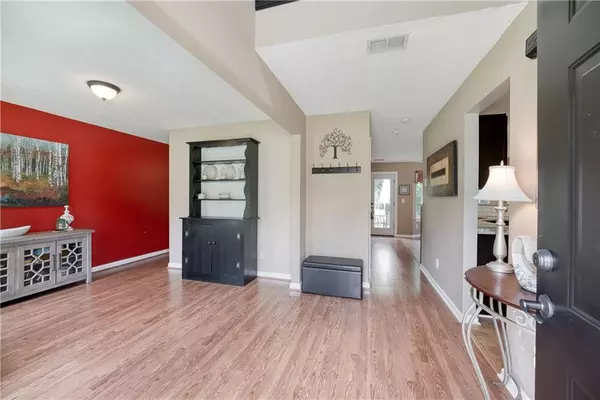For more information regarding the value of a property, please contact us for a free consultation.
3915 BRUSHY CREEK WAY Suwanee, GA 30024
Want to know what your home might be worth? Contact us for a FREE valuation!

Our team is ready to help you sell your home for the highest possible price ASAP
Key Details
Sold Price $425,000
Property Type Single Family Home
Sub Type Single Family Residence
Listing Status Sold
Purchase Type For Sale
Square Footage 1,778 sqft
Price per Sqft $239
Subdivision Brushy Creek
MLS Listing ID 7095093
Sold Date 08/26/22
Style Traditional
Bedrooms 3
Full Baths 2
Half Baths 1
Construction Status Resale
HOA Fees $192
HOA Y/N Yes
Year Built 1998
Annual Tax Amount $3,036
Tax Year 2021
Lot Size 0.570 Acres
Acres 0.57
Property Description
PICTURE PERFECT! PREMIUM LOCATION! Located in the highly desirable Heart of Suwanee and the award-winning North Gwinnett School District! NEW Roof. NEW Windows. NEW Fence. NEW Exterior Paint. This beautiful three-bedroom home's main level features a fireside living room, eat-in kitchen, laundry room, flex office/dining room, and half bath. Upstairs master suite has double vanities, separate shower, soaking tub, and walk-in closet. The additional two bedrooms are well sized with great closet space and complemented by an additional full bathroom. Well-equipped kitchen has gorgeous countertops and backsplash, farmhouse sink, stainless appliances, pantry, ample cabinets and counterspace. High efficiency hvac and hot water heater. Cul-de-sac street. Large, level, private backyard with wooded view. Level driveway with plenty of parking space. Designer garage with paneled walls and tiled floor. Walking distance to Suwanee Town Center Park with live entertainment, festivals, and concerts on the town green. Enjoy the brewery, delicious neighborhood restaurants, and boutique shopping! All the best in location! Near the library, Suwanee Greenway, Suwanee Creek Park, and PlayTown Suwanee with easy access to I-85. Enjoy all that living in Sought-After Suwanee has to offer. Welcome Home!
Location
State GA
County Gwinnett
Lake Name None
Rooms
Bedroom Description Oversized Master
Other Rooms None
Basement None
Dining Room Separate Dining Room
Interior
Interior Features Double Vanity, Disappearing Attic Stairs, High Speed Internet, Walk-In Closet(s)
Heating Forced Air, Natural Gas, Central
Cooling Ceiling Fan(s), Central Air
Flooring Ceramic Tile, Laminate, Carpet
Fireplaces Number 1
Fireplaces Type Family Room, Factory Built, Gas Starter
Window Features Double Pane Windows
Appliance Dishwasher, Disposal, Gas Range, Gas Water Heater, Microwave
Laundry Laundry Room, Main Level
Exterior
Exterior Feature Private Yard
Parking Features Garage Door Opener, Garage, Kitchen Level, Level Driveway
Garage Spaces 2.0
Fence Back Yard, Privacy
Pool None
Community Features Homeowners Assoc, Near Trails/Greenway
Utilities Available Other
Waterfront Description None
View Trees/Woods, Other
Roof Type Composition
Street Surface Asphalt
Accessibility None
Handicap Access None
Porch Patio
Total Parking Spaces 2
Building
Lot Description Back Yard, Level, Landscaped, Private, Wooded, Front Yard
Story Two
Foundation Slab
Sewer Public Sewer
Water Public
Architectural Style Traditional
Level or Stories Two
Structure Type Cement Siding
New Construction No
Construction Status Resale
Schools
Elementary Schools Roberts
Middle Schools North Gwinnett
High Schools North Gwinnett
Others
Senior Community no
Restrictions false
Tax ID R7237 185
Special Listing Condition None
Read Less

Bought with Atlanta Communities




