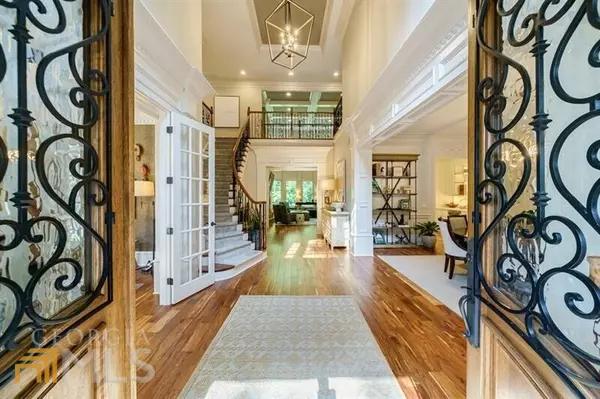Bought with April Rener • Keller Williams Rlty Atl. Part
For more information regarding the value of a property, please contact us for a free consultation.
3108 W Addison DR Alpharetta, GA 30022
Want to know what your home might be worth? Contact us for a FREE valuation!

Our team is ready to help you sell your home for the highest possible price ASAP
Key Details
Sold Price $1,795,000
Property Type Single Family Home
Sub Type Single Family Residence
Listing Status Sold
Purchase Type For Sale
Square Footage 9,500 sqft
Price per Sqft $188
Subdivision Ellard
MLS Listing ID 10063159
Sold Date 08/31/22
Style Brick 4 Side,Traditional
Bedrooms 6
Full Baths 6
Half Baths 1
Construction Status Resale
HOA Y/N Yes
Year Built 2001
Annual Tax Amount $10,610
Tax Year 2021
Lot Size 0.370 Acres
Property Description
Thoughtfully renovated traditional home was taken to the studs in 2017. This beautiful home offers a lot of natural light and a great floorplan. Large entrance foyer leads to the office and formal dining room. Spacious living room has a beautiful stone floor to ceiling fireplace nestled in between built-in bookcases. Gorgeous kitchen offers plenty of storage and waterfall quartzite island. High end appliances include Subzero Refrigerator, Subzero wine refrigeration, Wolf 6 burner gas cooktop, Wolf ovens and warming drawer. Light filled breakfast room and keeping room with custom stone fireplace also opens to the kitchen. Spacious deck off of the kitchen and living room, ideal for entertaining. Admired primary bedroom on main with sitting area. Luxurious primary bath with zero entry shower, garden tub, heated floors and towel bar. Custom double sided walk in closet. Beautifully detailed staircase leads to 4 bedrooms, all with en-suite baths and walk-in closets. The terrace level offers high end finishes and gorgeous details throughout including subzero kitchen, living room, recreation room, media room with glass wall and door, bedroom, full bath and plenty of storage. Other features include: New roof 2016, new driveway in 2017, blown insulation throughout, granite epoxy in garage, backyard aluminum fence, interior lighting, new gutters, gym flooring in basement and new landscaping. This home is truly a must see!
Location
State GA
County Fulton
Rooms
Basement Bath Finished, Concrete, Daylight, Finished, Full, Interior Entry
Main Level Bedrooms 1
Interior
Interior Features Bookcases, Central Vacuum, Master On Main Level, Separate Shower, Soaking Tub, Two Story Foyer, Walk-In Closet(s)
Heating Forced Air, Natural Gas, Zoned
Cooling Ceiling Fan(s), Central Air, Zoned
Flooring Carpet, Hardwood
Fireplaces Number 4
Fireplaces Type Basement, Living Room
Exterior
Exterior Feature Gas Grill, Sprinkler System
Parking Features Attached, Garage, Garage Door Opener, Kitchen Level
Fence Back Yard, Fenced
Community Features Clubhouse, Fitness Center
Utilities Available Cable Available, Electricity Available, High Speed Internet, Natural Gas Available, Phone Available, Sewer Available, Water Available
Roof Type Composition
Building
Story Two
Sewer Public Sewer
Level or Stories Two
Structure Type Gas Grill,Sprinkler System
Construction Status Resale
Schools
Elementary Schools River Eves
Middle Schools Holcomb Bridge
High Schools Centennial
Others
Financing Cash
Read Less

© 2024 Georgia Multiple Listing Service. All Rights Reserved.




