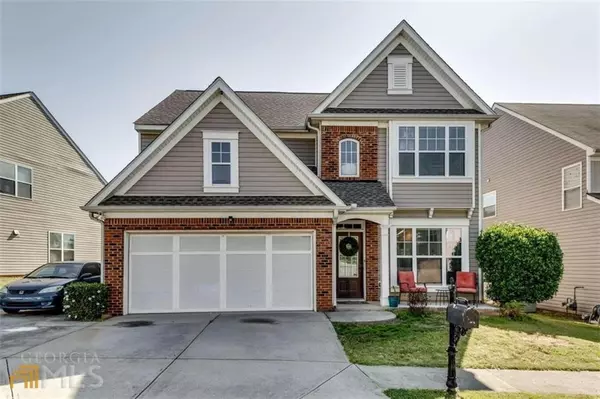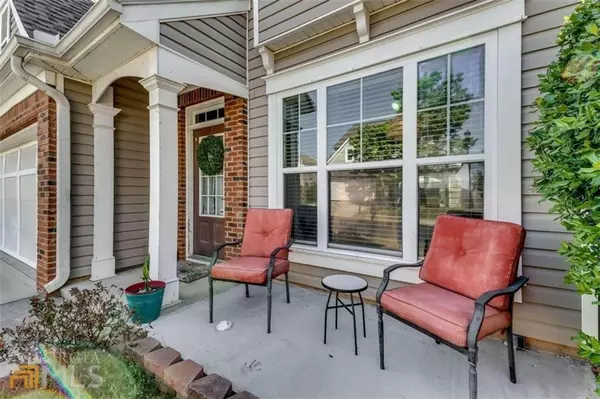For more information regarding the value of a property, please contact us for a free consultation.
1891 Durwood LN Duluth, GA 30096
Want to know what your home might be worth? Contact us for a FREE valuation!

Our team is ready to help you sell your home for the highest possible price ASAP
Key Details
Sold Price $430,000
Property Type Single Family Home
Sub Type Single Family Residence
Listing Status Sold
Purchase Type For Sale
Square Footage 2,305 sqft
Price per Sqft $186
Subdivision Breckinridge Station
MLS Listing ID 7073189
Sold Date 09/01/22
Style Traditional
Bedrooms 4
Full Baths 2
Half Baths 1
Construction Status Resale
HOA Fees $60
HOA Y/N Yes
Year Built 2004
Annual Tax Amount $4,433
Tax Year 2021
Lot Size 5,662 Sqft
Acres 0.13
Property Description
Welcome home to this lovely, upgraded 4 bedroom home in a sought after gated community w/ guard! Conveniently located close to shopping, recreation, schools, award wining medical care, and I85. New marble tiles in your master bathroom exude a feeling of luxury with each barefoot step. Spacious bedrooms and a master suite with walk-in closet on the main floor. Loft area upstairs can be used as a playroom, office, or home workout studio! 2 story window living room is flooded with natural light, illuminating your open concept dining space and breakfast bar. 2 new AC unites w/ furnace and new hot water heater (2021) will keep you comfortable at your ideal temperature. Upgraded carpet and hardwoods flow throughout the home making it feel like a new construction build. Save $ on your water bill with new low flow toilets. Custom crafted garage shelving for optimal organization and storage. New roof in 2019 and new 4 car driveway poured in 2018. Let your backyard oasis fantasy run wild with an external gas valve for outdoor cooking. Did someone say outdoor brick pizza oven?! Fenced in backyard offers a private and safe space for pets and kids to play at ease. This home is absolutely charming and provides everything that you and your family will need to live comfortably while making lasting memories.
Location
State GA
County Gwinnett
Lake Name None
Rooms
Bedroom Description Master on Main, Oversized Master
Other Rooms None
Basement None
Main Level Bedrooms 1
Dining Room Separate Dining Room
Interior
Interior Features High Ceilings 9 ft Main, Walk-In Closet(s)
Heating Electric
Cooling Central Air
Flooring Other
Fireplaces Number 1
Fireplaces Type Factory Built
Window Features Double Pane Windows
Appliance Dishwasher, Disposal, Gas Cooktop, Gas Oven, Gas Water Heater, Microwave, Range Hood, Refrigerator
Laundry Main Level
Exterior
Exterior Feature Private Yard, Rain Gutters, Storage
Parking Features Garage, Garage Door Opener, Garage Faces Front, Level Driveway
Garage Spaces 2.0
Fence Back Yard
Pool None
Community Features Clubhouse
Utilities Available Cable Available, Electricity Available, Natural Gas Available, Sewer Available, Water Available
Waterfront Description None
View City
Roof Type Shingle
Street Surface Asphalt
Accessibility None
Handicap Access None
Porch Patio
Total Parking Spaces 2
Building
Lot Description Back Yard, Landscaped, Other
Story Two
Foundation Slab
Sewer Public Sewer
Water Public
Architectural Style Traditional
Level or Stories Two
Structure Type Brick Front, Concrete
New Construction No
Construction Status Resale
Schools
Elementary Schools Ferguson
Middle Schools Radloff
High Schools Meadowcreek
Others
HOA Fee Include Swim/Tennis
Senior Community no
Restrictions false
Tax ID R6206 155
Acceptable Financing Cash
Listing Terms Cash
Special Listing Condition None
Read Less

Bought with Compass
GET MORE INFORMATION





