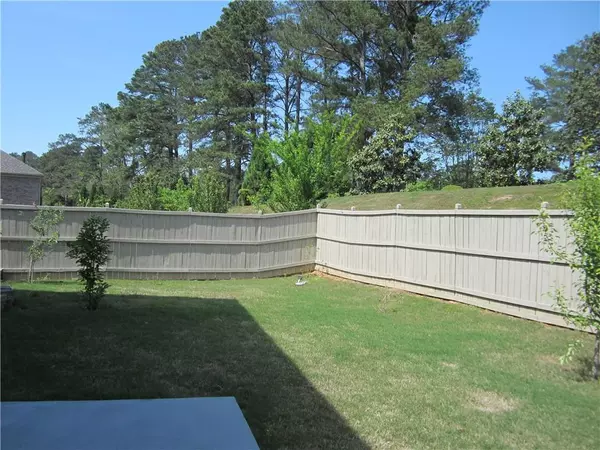For more information regarding the value of a property, please contact us for a free consultation.
2331 Arnold Palmer WAY Duluth, GA 30096
Want to know what your home might be worth? Contact us for a FREE valuation!

Our team is ready to help you sell your home for the highest possible price ASAP
Key Details
Sold Price $585,000
Property Type Single Family Home
Sub Type Single Family Residence
Listing Status Sold
Purchase Type For Sale
Square Footage 3,214 sqft
Price per Sqft $182
Subdivision Berkeley Hills Estates
MLS Listing ID 7054354
Sold Date 09/12/22
Style Other
Bedrooms 5
Full Baths 4
Construction Status Resale
HOA Fees $850
HOA Y/N Yes
Year Built 2016
Annual Tax Amount $5,955
Tax Year 2021
Lot Size 7,840 Sqft
Acres 0.18
Property Description
Langley Plan by Lennar homes located in Berkeley Hills Estates built in 2016 conveniently located minutes from major highways, retail, and restaurants. Features 5 bedrooms, 4 full baths including a guest bedroom and a full bath on main floor, 2 Car Garage, Living Room, Formal Dining, Granite kitchen island with breakfast, Open family Room with Stained Bookcases and upgraded Electrolux Stainless Appliances. Hardwood floors on main level including stairs. Large owners retreat with sitting area, Trey ceilings in Master BR and Granite tops in Master Bath, plus his & hers closets. MUST SEE!!!
Location
State GA
County Gwinnett
Lake Name None
Rooms
Bedroom Description Other
Other Rooms Other
Basement None
Main Level Bedrooms 1
Dining Room Separate Dining Room
Interior
Interior Features Double Vanity, High Ceilings 9 ft Main, High Ceilings 9 ft Upper, Tray Ceiling(s), Vaulted Ceiling(s)
Heating Central
Cooling Ceiling Fan(s), Central Air
Flooring Carpet, Hardwood
Fireplaces Number 1
Fireplaces Type Family Room
Window Features None
Appliance Dishwasher, Double Oven, Gas Cooktop, Microwave
Laundry Upper Level
Exterior
Exterior Feature Other
Parking Features Attached, Garage
Garage Spaces 2.0
Fence Back Yard
Pool None
Community Features Homeowners Assoc
Utilities Available Electricity Available, Natural Gas Available
Waterfront Description None
View Other
Roof Type Other
Street Surface Paved
Accessibility None
Handicap Access None
Porch Covered, Patio
Total Parking Spaces 2
Building
Lot Description Cul-De-Sac, Level
Story Two
Foundation Slab
Sewer Public Sewer
Water Public
Architectural Style Other
Level or Stories Two
Structure Type Brick Front
New Construction No
Construction Status Resale
Schools
Elementary Schools Beaver Ridge
Middle Schools Summerour
High Schools Norcross
Others
HOA Fee Include Maintenance Grounds
Senior Community no
Restrictions true
Tax ID R6228 335
Special Listing Condition None
Read Less

Bought with Crye-Leike Commercial Inc.
GET MORE INFORMATION





