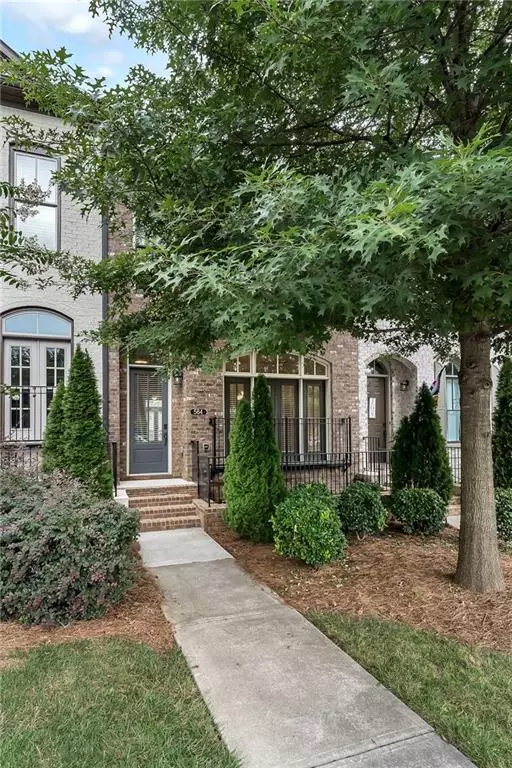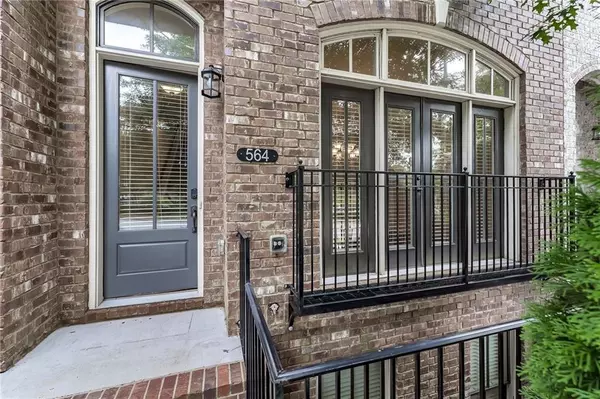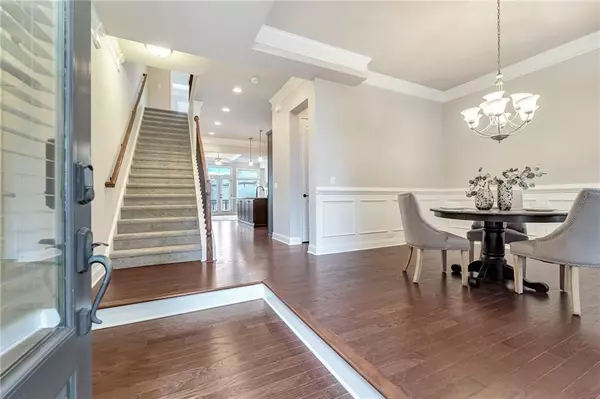For more information regarding the value of a property, please contact us for a free consultation.
564 Village Park DR NW #3 Kennesaw, GA 30144
Want to know what your home might be worth? Contact us for a FREE valuation!

Our team is ready to help you sell your home for the highest possible price ASAP
Key Details
Sold Price $430,000
Property Type Townhouse
Sub Type Townhouse
Listing Status Sold
Purchase Type For Sale
Square Footage 2,364 sqft
Price per Sqft $181
Subdivision Townpark Village
MLS Listing ID 7095783
Sold Date 09/23/22
Style Traditional
Bedrooms 3
Full Baths 3
Half Baths 1
Construction Status Resale
HOA Fees $3,000
HOA Y/N Yes
Year Built 2015
Annual Tax Amount $4,200
Tax Year 2021
Lot Size 958 Sqft
Acres 0.022
Property Description
PRICE ADJUSTED! Welcome to this beautiful like new MOVE-IN READY townhome. Spacious unit with plenty of natural light. Neutral palette throughout the home, perfect for adding your decorating touches. Separate dining area connected to the gourmet kitchen with stain cabinets, granite counters and dark floors. Enjoy entertaining in the living area sitting by the fireplace. Extended Deck is just the perfect spot to unwind after a long day. Large Master suite with a master bath, double vanities, and quartz counters. Spacious secondary bedrooms with ensuite baths. Plenty of storage including custom shelving added to all closets. Garage with parking and storage space. Walking distance to restaurants and shops. Minutes to Kennesaw State University, I 75 and so much more.
Location
State GA
County Cobb
Lake Name None
Rooms
Bedroom Description Oversized Master
Other Rooms None
Basement Finished, Finished Bath
Dining Room Open Concept, Seats 12+
Interior
Interior Features Walk-In Closet(s)
Heating Central, Natural Gas, Zoned
Cooling Central Air, Zoned
Flooring Carpet, Hardwood
Fireplaces Number 1
Fireplaces Type Electric
Window Features Double Pane Windows
Appliance Dishwasher, Gas Cooktop
Laundry Laundry Room, Upper Level
Exterior
Exterior Feature None
Parking Features Garage
Garage Spaces 2.0
Fence None
Pool None
Community Features Gated, Homeowners Assoc, Near Schools, Near Shopping, Restaurant
Utilities Available Sewer Available, Underground Utilities
Waterfront Description None
View Other
Roof Type Shingle
Street Surface Asphalt
Accessibility None
Handicap Access None
Porch Deck
Total Parking Spaces 2
Building
Lot Description Front Yard, Landscaped
Story Three Or More
Foundation See Remarks
Sewer Public Sewer
Water Public
Architectural Style Traditional
Level or Stories Three Or More
Structure Type Brick Front
New Construction No
Construction Status Resale
Schools
Elementary Schools Pitner
Middle Schools Palmer
High Schools Kell
Others
Senior Community no
Restrictions true
Tax ID 16036300260
Ownership Other
Financing no
Special Listing Condition None
Read Less

Bought with BHGRE Metro Brokers




