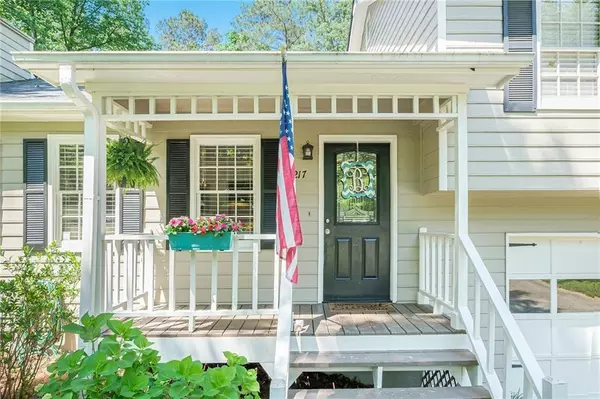For more information regarding the value of a property, please contact us for a free consultation.
217 Cedar Mill LN Woodstock, GA 30189
Want to know what your home might be worth? Contact us for a FREE valuation!

Our team is ready to help you sell your home for the highest possible price ASAP
Key Details
Sold Price $340,000
Property Type Single Family Home
Sub Type Single Family Residence
Listing Status Sold
Purchase Type For Sale
Square Footage 1,392 sqft
Price per Sqft $244
Subdivision Magnolia Walk
MLS Listing ID 7104413
Sold Date 09/23/22
Style Traditional
Bedrooms 3
Full Baths 2
Construction Status Resale
HOA Y/N No
Year Built 1984
Annual Tax Amount $2,298
Tax Year 2021
Lot Size 0.510 Acres
Acres 0.51
Property Description
*Back on the market due to buyers family emergency!* Cute as can be! Well maintained home on ½ acre, level lot in HOA free neighborhood! Upgrades everywhere! Granite countertops, tile backsplash and stainless-steel appliances in your new kitchen with a view to the family room that includes vaulted ceilings and a cozy fireplace. A wonderful sunroom overlooks a fully fenced back yard with a huge deck leading out to your firepit area for those cool fall nights of entertaining or just enjoying with family! Plenty of room for pets, games or even a pool! The updated primary bathroom also has granite counter tops with a tile backsplash, updated plumbing/light fixtures and mirrors! Large walk-in closet in the primary bedroom included as well as nice size secondary bedrooms! So much to love about this home! New roof in 2020 and heating, A/C system in 2021! Don't hesitate and miss your opportunity to see this wonderful home in a nice neighborhood so convenient to Towne Lake restaurants and shopping!
Location
State GA
County Cherokee
Lake Name None
Rooms
Bedroom Description Other
Other Rooms None
Basement None
Dining Room None
Interior
Interior Features Cathedral Ceiling(s), Walk-In Closet(s)
Heating Natural Gas
Cooling Ceiling Fan(s), Central Air
Flooring Carpet, Ceramic Tile
Fireplaces Number 1
Fireplaces Type Family Room
Window Features None
Appliance Dishwasher, Disposal, Gas Oven, Gas Water Heater, Microwave
Laundry Lower Level
Exterior
Exterior Feature Private Yard
Parking Features Attached, Drive Under Main Level, Driveway, Garage, Garage Faces Front
Garage Spaces 2.0
Fence Back Yard
Pool None
Community Features None
Utilities Available Cable Available, Electricity Available, Natural Gas Available, Phone Available, Water Available
Waterfront Description None
View Trees/Woods
Roof Type Composition
Street Surface Asphalt
Accessibility None
Handicap Access None
Porch Deck, Front Porch
Total Parking Spaces 2
Building
Lot Description Back Yard, Front Yard, Level, Private
Story One and One Half
Foundation Brick/Mortar, Concrete Perimeter
Sewer Septic Tank
Water Public
Architectural Style Traditional
Level or Stories One and One Half
Structure Type Wood Siding
New Construction No
Construction Status Resale
Schools
Elementary Schools Boston
Middle Schools E.T. Booth
High Schools Etowah
Others
Senior Community no
Restrictions false
Tax ID 21N09D 017
Acceptable Financing Cash, Conventional
Listing Terms Cash, Conventional
Special Listing Condition None
Read Less

Bought with Harry Norman Realtors




