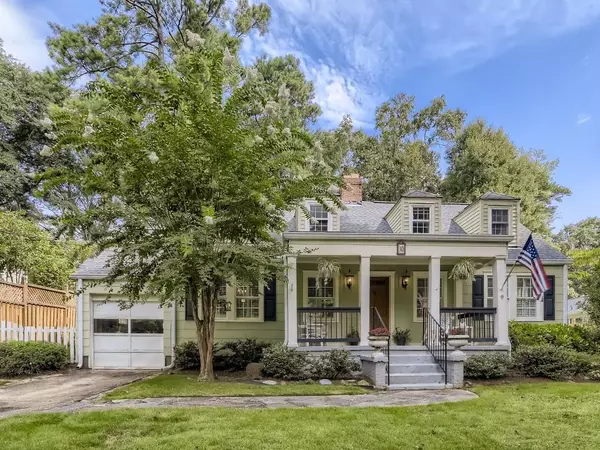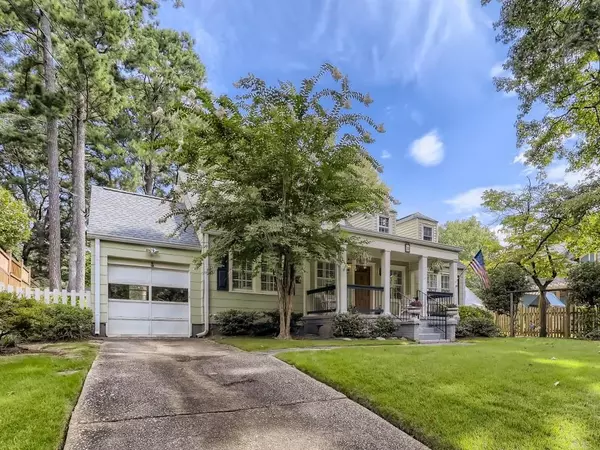For more information regarding the value of a property, please contact us for a free consultation.
10 Lakeview PLZ Avondale Estates, GA 30002
Want to know what your home might be worth? Contact us for a FREE valuation!

Our team is ready to help you sell your home for the highest possible price ASAP
Key Details
Sold Price $565,000
Property Type Single Family Home
Sub Type Single Family Residence
Listing Status Sold
Purchase Type For Sale
Square Footage 1,971 sqft
Price per Sqft $286
Subdivision Avondale Estate
MLS Listing ID 7097047
Sold Date 09/29/22
Style Cape Cod
Bedrooms 4
Full Baths 2
Construction Status Resale
HOA Y/N No
Year Built 1941
Annual Tax Amount $2,439
Tax Year 2021
Lot Size 0.400 Acres
Acres 0.4
Property Description
Cozy Cape Cod on one of the "Sweetest Streets" in Historic Avondale Estates! Picture-perfect front porch just waiting for you to step right up & enjoy a glass of sweet tea! Builit in 1943, this home been well-loved by only 2 owners ever (the current owner for 64 years!)! Conveniently located just seconds from Lake Avondale, with just one step inside this 4 bedroom, 2 bath sweetheart, you'll be swept away with its charm with its original fireplace, arch doorways & panel-walled dining room. Bright formal living room w/fireplace officially greets you & leads you through a graceful arch to its large dining room that's big enough for a feast! The cozy galley kitchen has gas stove, plenty of cabinets & large separate pantry. Spanning across the back of the house (added in the 80's) is the huge family room with wall to wall windows. This is where the fun happens, folks! This glorious room overlooks the outdoor patio & huge, flat backyard. Around the corner, you'll find 2 guest bedrooms side by side. Retro-tiled full bathroom w/tub & shower combo finishes out the downstairs. Head on upstairs to the 2 additional bedrooms & full bath. A gracious landing guides you to either bedroom w/ full bath in middle. TONS of storage upstairs. Plenty of room to built out the upstairs w/an expanded shed dormer. All original hardwoods throughout the home. Incredible potential to "make it your own". One car attached garage (door in kitchen). Big, flat backyard w/ storage shed, stone patio, all fenced-in. Lake Avondale is just around the corner. Swim/Tennis club eligible. Museum-school lottery, Avondale Elementary is super close. This home is quietly nestled in to Avondale & just waiting for you!
Location
State GA
County Dekalb
Lake Name None
Rooms
Bedroom Description Master on Main
Other Rooms Outbuilding
Basement Interior Entry, Unfinished
Main Level Bedrooms 2
Dining Room Seats 12+, Separate Dining Room
Interior
Interior Features High Ceilings 9 ft Lower
Heating Forced Air, Heat Pump
Cooling Ceiling Fan(s), Central Air, Window Unit(s)
Flooring Hardwood
Fireplaces Number 1
Fireplaces Type Living Room
Window Features Insulated Windows, Plantation Shutters
Appliance Dryer, Gas Cooktop, Gas Oven, Gas Water Heater, Refrigerator, Other
Laundry In Basement
Exterior
Exterior Feature Garden
Parking Features Driveway, Storage
Fence Back Yard
Pool None
Community Features Fishing, Lake, Near Marta, Near Schools, Park, Pickleball, Playground, Restaurant, Sidewalks, Street Lights, Swim Team, Tennis Court(s)
Utilities Available Cable Available, Electricity Available, Natural Gas Available, Phone Available
Waterfront Description None
View City
Roof Type Composition, Ridge Vents
Street Surface Paved
Accessibility None
Handicap Access None
Porch Covered, Front Porch, Patio
Total Parking Spaces 2
Building
Lot Description Back Yard, Front Yard, Level
Story One and One Half
Foundation Brick/Mortar
Sewer Public Sewer
Water Public
Architectural Style Cape Cod
Level or Stories One and One Half
Structure Type Wood Siding
New Construction No
Construction Status Resale
Schools
Elementary Schools Avondale
Middle Schools Druid Hills
High Schools Druid Hills
Others
Senior Community no
Restrictions false
Tax ID 15 232 08 010
Special Listing Condition None
Read Less

Bought with Alma Fuller Realty Company
GET MORE INFORMATION





