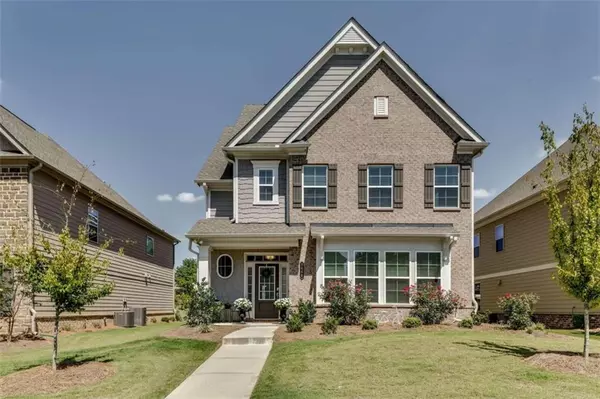For more information regarding the value of a property, please contact us for a free consultation.
3668 Davenport RD Duluth, GA 30096
Want to know what your home might be worth? Contact us for a FREE valuation!

Our team is ready to help you sell your home for the highest possible price ASAP
Key Details
Sold Price $608,000
Property Type Single Family Home
Sub Type Single Family Residence
Listing Status Sold
Purchase Type For Sale
Square Footage 2,560 sqft
Price per Sqft $237
Subdivision South On Main
MLS Listing ID 7108247
Sold Date 09/30/22
Style Traditional
Bedrooms 4
Full Baths 3
Half Baths 1
Construction Status Resale
HOA Fees $190
HOA Y/N Yes
Year Built 2019
Annual Tax Amount $5,230
Tax Year 2021
Lot Size 5,227 Sqft
Acres 0.12
Property Description
Motivated Sellers at South on Main, a premier location, short walk to Downtown Duluth. No car needed to enjoy the pubs, restaurants, free concerts and more! Built only 3 years ago, this home has all the bells and whistles!!! Tons of natural light flows throughout, with plantation shutters and crown molding on your main level. There are neutral colors, an inviting fireplace, custom bookshelves, with columns and archways included with the beautiful custom finishes. As you move to the kitchen, a true chef's delight, you will find white cabinetry, stainless steel appliances including a double even, all complemented by the high-end granite countertops across your island, that seats four comfortably. Directly across from the island is a perfect space for either kitchen dining or your choice of decorative furnishings. Along the hall, towards the rear of the home, is the main level guest bath, a mudroom and the rear entry two car garage. Don't miss the covered back patio for a relaxing cup of coffee or enjoying the shade for summer grilling and entertaining. Also, steps away from the backyard, you can head over to the fitness center for a quick workout, or a quick visit to the community clubhouse. As you move to the second level, there is a wonderful open loft area that has endless possibilities, so make it your own. Three nice sized guest rooms, with one being utilized as an exercise room, and two full bathrooms are upstairs, with great closet space in each. Down the hallway, find your laundry room before heading to the primary suite. This beautiful suite includes a sitting area, and huge matching walk-in closets. The primary bath has ceramic tiling, throughout including your walk-in shower. There's also a nice relaxing garden tub, with ceramic trim, and dual sinks & vanities w/ granite countertops. Location, location, location!! Downtown Duluth has EVERYTHING and more! Enjoy a quick stroll to the downtown area, Parsons Alley, Truck & Tap, farmers market, wonderful boutiques, and restaurants minutes away and quick access back to Pleasant Hill & I-85. Enjoy one of the best seasonal festivals in the Atlanta area, with lots of greenspace, cobblestone streets, and so much more including top rated schools! Your HOA also includes yard maintenance and access to the public works facility dumpsters, available to you for public use up to 12 times per year. Also, furnishings are negotiable as sellers are relocating, so please ask and let's co-op today!
Location
State GA
County Gwinnett
Lake Name None
Rooms
Bedroom Description Oversized Master
Other Rooms None
Basement None
Dining Room Open Concept
Interior
Interior Features Bookcases, Disappearing Attic Stairs, Double Vanity, Entrance Foyer, High Ceilings 9 ft Lower, High Ceilings 9 ft Main, High Ceilings 9 ft Upper, High Speed Internet, Low Flow Plumbing Fixtures, Walk-In Closet(s)
Heating Forced Air
Cooling Ceiling Fan(s), Central Air, Heat Pump, Zoned
Flooring Carpet, Ceramic Tile, Laminate
Fireplaces Number 1
Fireplaces Type Family Room, Gas Log
Window Features Insulated Windows, Plantation Shutters
Appliance Dishwasher, Disposal, Double Oven, Dryer, Gas Water Heater, Microwave
Laundry In Hall, Laundry Room, Upper Level
Exterior
Exterior Feature Other, Private Front Entry, Private Rear Entry
Parking Features Attached, Driveway, Garage, Garage Door Opener, Garage Faces Rear, Level Driveway
Garage Spaces 2.0
Fence None
Pool None
Community Features Clubhouse, Fitness Center, Homeowners Assoc, Near Shopping, Playground, Restaurant, Sidewalks, Street Lights
Utilities Available Cable Available, Electricity Available, Phone Available, Sewer Available, Water Available
Waterfront Description None
View City
Roof Type Composition
Street Surface Paved
Accessibility None
Handicap Access None
Porch Covered, Front Porch, Rear Porch
Total Parking Spaces 2
Building
Lot Description Back Yard, Front Yard, Landscaped, Level
Story Two
Foundation Slab
Sewer Public Sewer
Water Public
Architectural Style Traditional
Level or Stories Two
Structure Type Brick Front, Concrete, Wood Siding
New Construction No
Construction Status Resale
Schools
Elementary Schools Chattahoochee - Gwinnett
Middle Schools Coleman
High Schools Duluth
Others
HOA Fee Include Maintenance Structure, Maintenance Grounds, Trash
Senior Community no
Restrictions true
Tax ID R6293 508
Ownership Fee Simple
Financing no
Special Listing Condition None
Read Less

Bought with Atlanta Communities




