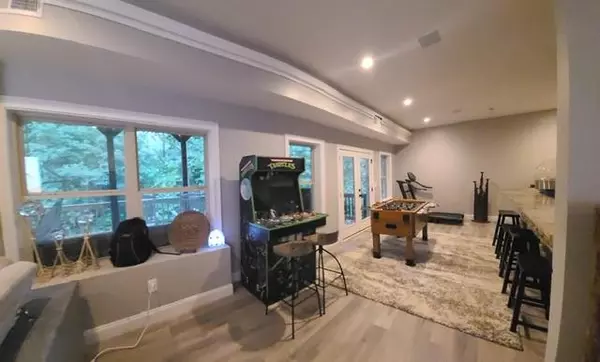For more information regarding the value of a property, please contact us for a free consultation.
703 Ridgeway CT Canton, GA 30114
Want to know what your home might be worth? Contact us for a FREE valuation!

Our team is ready to help you sell your home for the highest possible price ASAP
Key Details
Sold Price $685,000
Property Type Single Family Home
Sub Type Single Family Residence
Listing Status Sold
Purchase Type For Sale
Square Footage 5,380 sqft
Price per Sqft $127
Subdivision Highland Point
MLS Listing ID 7105751
Sold Date 10/07/22
Style Craftsman
Bedrooms 6
Full Baths 4
Half Baths 1
Construction Status Resale
HOA Y/N Yes
Year Built 2014
Annual Tax Amount $5,317
Tax Year 2021
Lot Size 1.020 Acres
Acres 1.02
Property Description
This Beautiful Craftsman Style house is located in one of Canton's most desired areas. A short walk to the renowned walking and bike trails along Lake Allatoona. This beautiful community has swim and tennis and you can also enjoy a membership at Bridgemill Golf Swim Tennis Gym and more. This house has 6 spacious bedrooms, an Open Floor Plan, over 5300sqft and 1.02 Acre of private backyard wooded property. Main level has an open floor plan that includes a modern elegant glass fireplace, large windows and high ceilings embracing lots of natural light. Walk out to a beautiful covered patio area or enjoy the open deck. But it doesn't stop there, enjoy your backyard entertaining space even more at the custom built Stone patio with fire pit. Side yard is vast with fruit trees and lots of space to expand, even add a pool. The chef's kitchen includes double Viking ovens, high-end appliances, cooktop with Vent cover, exotic stone counters, walk-in pantry and oversized kitchen island and eat-in kitchen. Terrace level includes additional rooms an Office, Den and separate dining room. 5 bedrooms upstairs including Primary bedroom and 3 full bathrooms. Oversized primary bedroom with grand primary bath, his and hers vanities, soaking jetted tub and separate large shower and huge walk-in closet. Created for entertaining, the finished modern style basement comes complete with wet bar including several appliances like wine frig, drink frig, ice maker and dishwasher. and stunning full bath with aroma Steam shower. Exotic granite and custom closets throughout house, site-finished hardwoods throughout most of home and energy efficient thermostats on all floors, plus foil backed plywood under the roof and spray-in insulation on all concrete in basement. 3-car garage, 1 is oversized at over 22 feet to keep your boat! Cat 6 and Surround Sound Wiring, Hardwire Landscape Lights, Outlets in Eves, and Cedar garage Workbench, Cat 6 and speaker wiring throughout home. Walk or bike across the cul-de-sac and enter the trails. Welcome to your new home!
Location
State GA
County Cherokee
Lake Name None
Rooms
Bedroom Description In-Law Floorplan, Oversized Master, Sitting Room
Other Rooms Other
Basement Daylight, Exterior Entry, Finished, Finished Bath, Full, Interior Entry
Dining Room Dining L, Separate Dining Room
Interior
Interior Features Disappearing Attic Stairs, Double Vanity, Entrance Foyer, High Ceilings 9 ft Lower, High Ceilings 9 ft Upper, High Ceilings 10 ft Main, High Speed Internet, Sauna, Walk-In Closet(s), Wet Bar
Heating Central, Electric
Cooling Ceiling Fan(s), Central Air
Flooring Ceramic Tile, Hardwood, Laminate
Fireplaces Number 1
Fireplaces Type Gas Starter, Glass Doors, Great Room
Window Features Insulated Windows, Plantation Shutters
Appliance Dishwasher, Disposal, Double Oven, Electric Cooktop, Electric Oven, Microwave, Range Hood, Refrigerator, Tankless Water Heater
Laundry Laundry Room, Upper Level
Exterior
Exterior Feature Awning(s), Private Front Entry, Private Rear Entry, Rain Gutters
Parking Features Attached, Driveway, Garage, Garage Door Opener, Garage Faces Front, Kitchen Level, Level Driveway
Garage Spaces 3.0
Fence None
Pool None
Community Features Homeowners Assoc, Near Schools, Near Shopping, Near Trails/Greenway, Pool, Sidewalks, Street Lights, Tennis Court(s)
Utilities Available Cable Available, Electricity Available, Natural Gas Available, Sewer Available, Underground Utilities, Water Available
Waterfront Description None
View Rural
Roof Type Ridge Vents, Shingle
Street Surface Paved
Accessibility None
Handicap Access None
Porch Covered, Deck, Enclosed, Front Porch, Patio, Screened
Total Parking Spaces 6
Building
Lot Description Cul-De-Sac, Front Yard, Landscaped, Level, Wooded
Story Two
Foundation Concrete Perimeter, Slab
Sewer Public Sewer
Water Public
Architectural Style Craftsman
Level or Stories Two
Structure Type HardiPlank Type, Stone
New Construction No
Construction Status Resale
Schools
Elementary Schools Sixes
Middle Schools Freedom - Cherokee
High Schools Woodstock
Others
HOA Fee Include Reserve Fund, Swim/Tennis
Senior Community no
Restrictions false
Tax ID 15N08M 061
Acceptable Financing Cash, Conventional
Listing Terms Cash, Conventional
Special Listing Condition None
Read Less

Bought with Keller Williams Realty Community Partners




