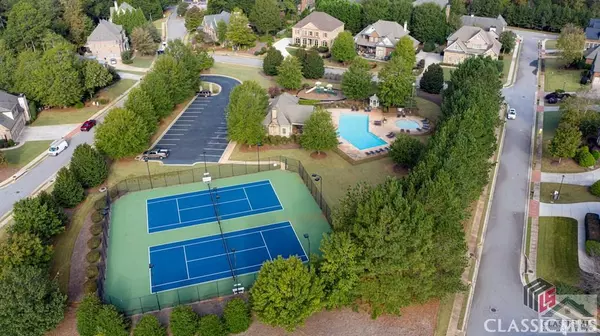Bought with Coldwell Banker Upchurch Realty
For more information regarding the value of a property, please contact us for a free consultation.
1041 Westminster TER Watkinsville, GA 30677
Want to know what your home might be worth? Contact us for a FREE valuation!

Our team is ready to help you sell your home for the highest possible price ASAP
Key Details
Sold Price $1,035,000
Property Type Single Family Home
Sub Type Single Family Residence
Listing Status Sold
Purchase Type For Sale
Subdivision Rowan Oak
MLS Listing ID 987201
Sold Date 10/14/22
Style Traditional
Bedrooms 5
Full Baths 4
Half Baths 1
Construction Status New Construction
HOA Fees $126/ann
HOA Y/N Yes
Year Built 2022
Annual Tax Amount $601
Lot Size 0.280 Acres
Acres 0.28
Property Description
Incredible NEW construction in Oconee's highly sought after Rowan Oak subdivision with TWO MASTER SUITES!! This stunning 5 bedroom home will be ready for a new owner by Summer. To the right of the foyer entry is the formal Dining Room. You will love the open concept main level layout from the Family Room, Kitchen and Keeping Room! The Kitchen is impressive with a large center work island, granite countertops, tile backsplash, under cabinet lighting, gas cooktop & large walk-in pantry. The entry from the 3 car garage is just beyond the kitchen and flows from a functional mud room into the laundry room. The main level is also where you will find the Master Suite with walk-in closet and private bath with vessel tub, tile shower and double vanity. On the upper level of the home is where you will find the second generously sized master suite. The master bath includes a stylish vessel tub, tile shower, double vanity and linen closet. The walk-in closet is enormous!! There are 3 additional bedrooms found on the second floor, 2 full baths and a Media Room. Full Unfinished Basement. Don't miss the enormous covered side porch with fireplace... The perfect spot to wind down after a long day! Three car garage.
Location
State GA
County Oconee Co.
Community Street Lights
Rooms
Basement Exterior Entry, Interior Entry, Bath/Stubbed, Unfinished
Interior
Interior Features Tray Ceiling(s), Ceiling Fan(s), High Ceilings, Kitchen Island, Pantry, Solid Surface Counters, Vaulted Ceiling(s), Entrance Foyer, Main Level Primary, Primary Suite
Heating Natural Gas, Other, See Remarks
Cooling Heat Pump
Flooring Carpet, Tile, Wood
Fireplaces Type Two, Family Room, Outside
Fireplace Yes
Appliance Dishwasher, Microwave, Oven
Exterior
Exterior Feature Deck, Sprinkler/Irrigation, Porch
Parking Features Additional Parking, Attached, Garage, Garage Door Opener, Parking Available
Garage Spaces 3.0
Garage Description 3.0
Pool Association
Community Features Street Lights
Utilities Available Underground Utilities
Amenities Available Clubhouse, Pool, Sidewalks, Tennis Court(s), Gated
Water Access Desc Public
Porch Covered, Deck, Porch
Total Parking Spaces 3
Building
Entry Level Two
Foundation Poured
Sewer Public Sewer
Water Public
Architectural Style Traditional
Level or Stories Two
New Construction Yes
Construction Status New Construction
Schools
Elementary Schools Rocky Branch Elementary
Middle Schools Malcom Bridge Middle
High Schools North Oconee
Others
HOA Fee Include Clubhouse,Common Areas,Pool(s),Tennis Courts
Tax ID C01AB040
Security Features Carbon Monoxide Detector(s)
Financing Cash
Special Listing Condition None
Read Less





