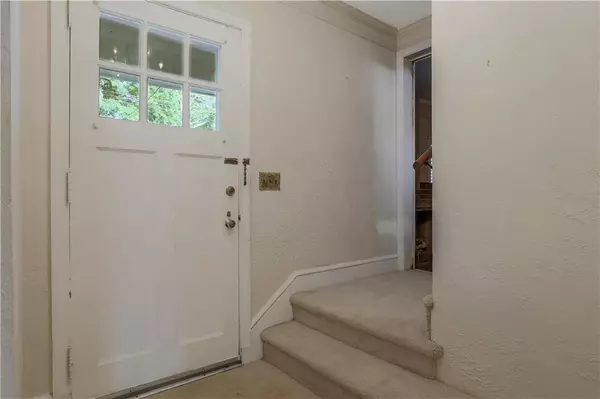For more information regarding the value of a property, please contact us for a free consultation.
52 Berkeley RD Avondale Estates, GA 30002
Want to know what your home might be worth? Contact us for a FREE valuation!

Our team is ready to help you sell your home for the highest possible price ASAP
Key Details
Sold Price $489,000
Property Type Single Family Home
Sub Type Single Family Residence
Listing Status Sold
Purchase Type For Sale
Square Footage 4,005 sqft
Price per Sqft $122
Subdivision Avondale Estates
MLS Listing ID 7005585
Sold Date 10/31/22
Style Traditional
Bedrooms 3
Full Baths 3
Construction Status Resale
HOA Y/N No
Year Built 1950
Annual Tax Amount $3,254
Tax Year 2021
Lot Size 0.500 Acres
Acres 0.5
Property Description
Best value and opportunity in the Historic Section of Avondale Estates! This traditional home awaits your renovation. Your dream home could be nestled on this gorgeous over sized lot next to a quiet park and Lake Avondale. With lots of possibilities and the best price in town, please bring your ideas to life here!
Built in the late 1940's and finished in 1950, the home sits on a flat double lot and is a short walk to Lake Avondale. This spacious two-story home offers a solid base for a renovation, perfect for your family. The home features many hidden treasures including hardwood floors, arched doorways, and fireplaces. The fenced-in backyard is large enough for a pool and swing set. The woods next door are preserved by the city and cannot be built on, guaranteeing privacy. Two block stroll to Avondale Swim and Tennis Club (membership optional) and playground, which connects to the acclaimed Avondale Museum Charter School (appl/lottery).
Location
State GA
County Dekalb
Lake Name None
Rooms
Bedroom Description Oversized Master, Split Bedroom Plan
Other Rooms None
Basement Exterior Entry, Interior Entry, Partial
Dining Room Seats 12+, Separate Dining Room
Interior
Interior Features Entrance Foyer, High Ceilings 9 ft Lower, His and Hers Closets, Walk-In Closet(s)
Heating Central, Natural Gas
Cooling Central Air
Flooring Carpet, Hardwood
Fireplaces Number 3
Fireplaces Type Family Room, Gas Log, Gas Starter, Glass Doors, Living Room, Masonry
Window Features Plantation Shutters
Appliance Dishwasher, Disposal, Dryer, Gas Water Heater, Washer
Laundry Common Area, Laundry Room, Lower Level
Exterior
Exterior Feature Private Front Entry, Private Rear Entry, Private Yard
Parking Features Attached, Garage, Garage Faces Front, Kitchen Level, Level Driveway, Parking Pad
Garage Spaces 2.0
Fence Back Yard, Chain Link
Pool None
Community Features Clubhouse, Lake, Near Marta, Near Schools, Near Shopping, Park, Pool, Public Transportation, Sidewalks, Street Lights, Swim Team, Tennis Court(s)
Utilities Available Cable Available, Electricity Available, Natural Gas Available, Phone Available, Sewer Available, Water Available
Waterfront Description None
View Other
Roof Type Composition
Street Surface Paved
Accessibility Grip-Accessible Features
Handicap Access Grip-Accessible Features
Porch Patio
Total Parking Spaces 2
Building
Lot Description Back Yard, Front Yard, Landscaped, Level, Private
Story Two
Foundation Brick/Mortar
Sewer Public Sewer
Water Public
Architectural Style Traditional
Level or Stories Two
Structure Type Asbestos
New Construction No
Construction Status Resale
Schools
Elementary Schools Avondale
Middle Schools Druid Hills
High Schools Druid Hills
Others
Senior Community no
Restrictions false
Tax ID 15 232 09 002
Special Listing Condition None
Read Less

Bought with Keller Williams Buckhead




