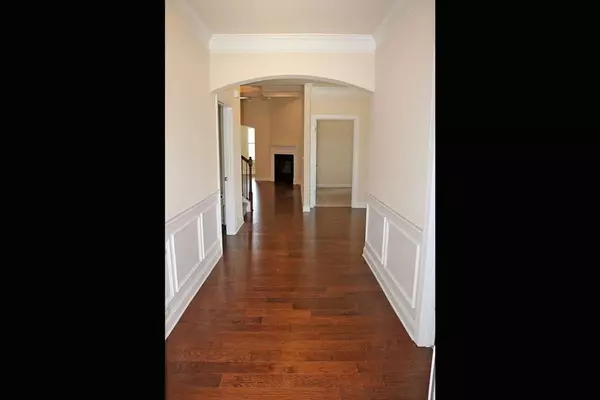For more information regarding the value of a property, please contact us for a free consultation.
1850 Larkton CT Grayson, GA 30017
Want to know what your home might be worth? Contact us for a FREE valuation!

Our team is ready to help you sell your home for the highest possible price ASAP
Key Details
Sold Price $400,000
Property Type Townhouse
Sub Type Townhouse
Listing Status Sold
Purchase Type For Sale
Square Footage 2,221 sqft
Price per Sqft $180
Subdivision Olde Town Grayson
MLS Listing ID 7099952
Sold Date 11/04/22
Style Townhouse
Bedrooms 3
Full Baths 3
Half Baths 1
Construction Status Resale
HOA Fees $253
HOA Y/N No
Year Built 2018
Annual Tax Amount $1,546
Tax Year 2021
Lot Size 4,356 Sqft
Acres 0.1
Property Description
Beautifully maintained 4 sides Brick end unit Archer Plan on cul-de-sac in 55+ Active Adult gated community. Ranch with bonus suite up. Open floorplan with upgraded hardwood floors on main level. Upgraded carpet in main floor level bedrooms and upstairs suite. Beautiful kitchen with stained cabinets, SS appliances, gas range, microwave, island with sink and breakfast bar, granite countertops, pantry, and extra storage room. Large great room with coffered ceilings. Separate dining room. Additional office/den/flex room on main level. Sunroom overlooks patio in backyard. Master suite has tray ceiling, luxury master bath with tiled shower with seat,grip bar and frameless shower door, soaking tub, dual vanities and large walk-in closet with grip bar. 2nd bedroom on main level with private bath. 1/2 bath on main. Finished upstairs features 3rd bedroom, 3rd full bath and plenty of storage space. Large laundry on main level. 2 car garage. Covered porch on front. Rear patio. Sidewalks, street lights, dog park, walking trail, pool and underground utilities in the community.
Location
State GA
County Gwinnett
Lake Name None
Rooms
Bedroom Description Master on Main, Other
Other Rooms None
Basement None
Main Level Bedrooms 2
Dining Room Separate Dining Room
Interior
Interior Features Coffered Ceiling(s), High Ceilings 9 ft Main, High Speed Internet, Tray Ceiling(s), Walk-In Closet(s)
Heating Central, Electric, Heat Pump, Zoned
Cooling Ceiling Fan(s), Central Air, Zoned
Flooring Carpet, Ceramic Tile, Hardwood
Fireplaces Type Circulating, Family Room, Gas Log, Gas Starter
Window Features Insulated Windows, Plantation Shutters
Appliance Dishwasher, Electric Water Heater, Gas Range, Microwave, Refrigerator, Self Cleaning Oven
Laundry In Hall, Main Level
Exterior
Exterior Feature Courtyard, Private Front Entry, Private Rear Entry
Parking Features Attached, Garage, Garage Door Opener, Garage Faces Front, Level Driveway
Garage Spaces 2.0
Fence None
Pool None
Community Features Clubhouse, Dog Park, Fitness Center, Gated, Homeowners Assoc, Near Shopping, Pool, Sidewalks, Street Lights
Utilities Available Cable Available, Electricity Available, Natural Gas Available, Phone Available, Sewer Available, Underground Utilities, Water Available
Waterfront Description None
View Other
Roof Type Composition
Street Surface Paved
Accessibility Grip-Accessible Features
Handicap Access Grip-Accessible Features
Porch Patio
Total Parking Spaces 2
Building
Lot Description Back Yard, Cul-De-Sac, Front Yard, Level
Story One
Foundation Slab
Sewer Public Sewer
Water Public
Architectural Style Townhouse
Level or Stories One
Structure Type Brick 4 Sides, Cement Siding
New Construction No
Construction Status Resale
Schools
Elementary Schools Starling
Middle Schools Couch
High Schools Grayson
Others
HOA Fee Include Maintenance Structure, Maintenance Grounds, Reserve Fund, Swim/Tennis
Senior Community yes
Restrictions true
Tax ID R5153 259
Ownership Fee Simple
Acceptable Financing Cash, Conventional
Listing Terms Cash, Conventional
Financing no
Special Listing Condition None
Read Less

Bought with RE/MAX Center
GET MORE INFORMATION





